The CASA Centre is a modern healthcare and education facility comprising of two floors constructed with structural steel and masonry. The building's design incorporates thoughtful features that enhance therapeutic treatments and classroom learning outcomes. For instance, group therapy rooms have calming scenery adorning the walls to reduce tension and blood pressure, and adjustable lighting with different colour spectrums to regulate moods. Similarly, specific senses have been introduced into the air in classrooms to improve the learning experience.
Despite a challenging economic climate, the construction process was made more manageable through extensive preconstruction engagement. To minimize disruptions to the neighbourhood, the project team maintained frequent and open communication with the community regarding the construction activities. The project was fast-tracked, and price certainty was obtained before construction commenced.
CASA Child Adolescent & Family Mental Health
IBI Group
41,000 sq.ft.
Construction Management
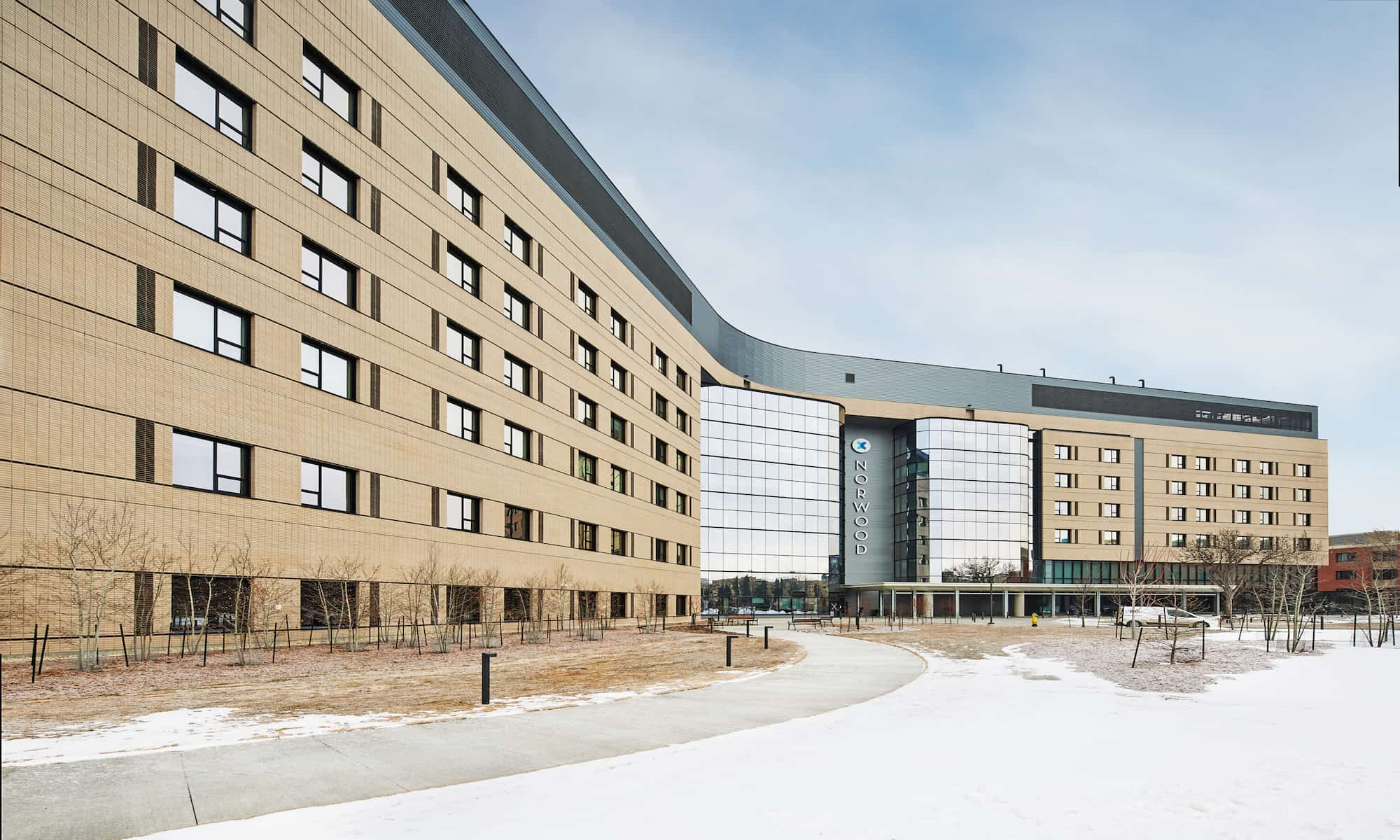
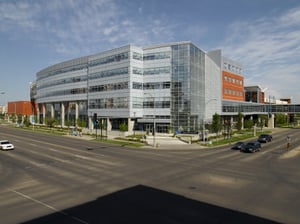
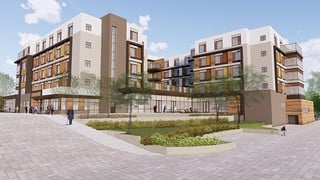
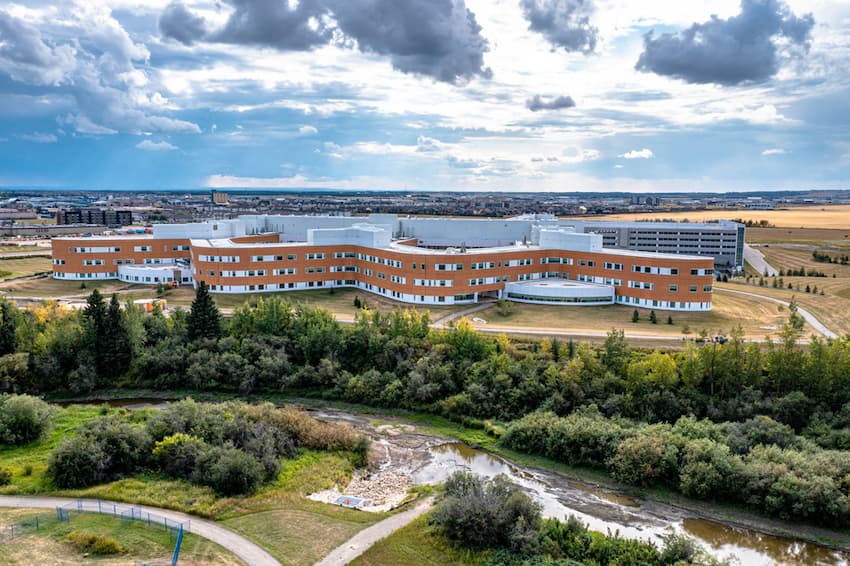
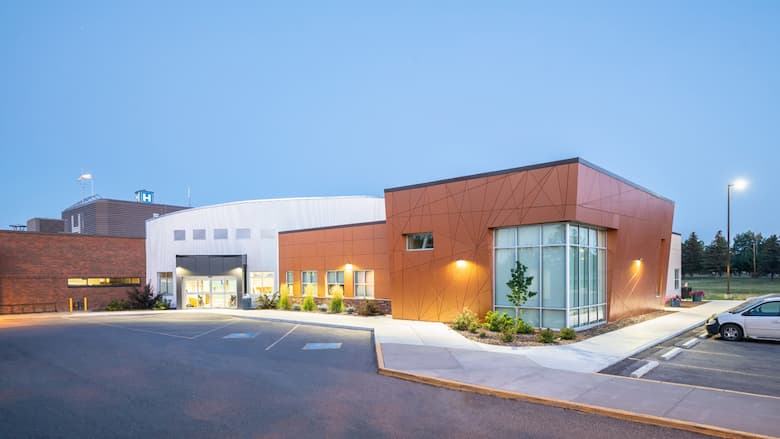
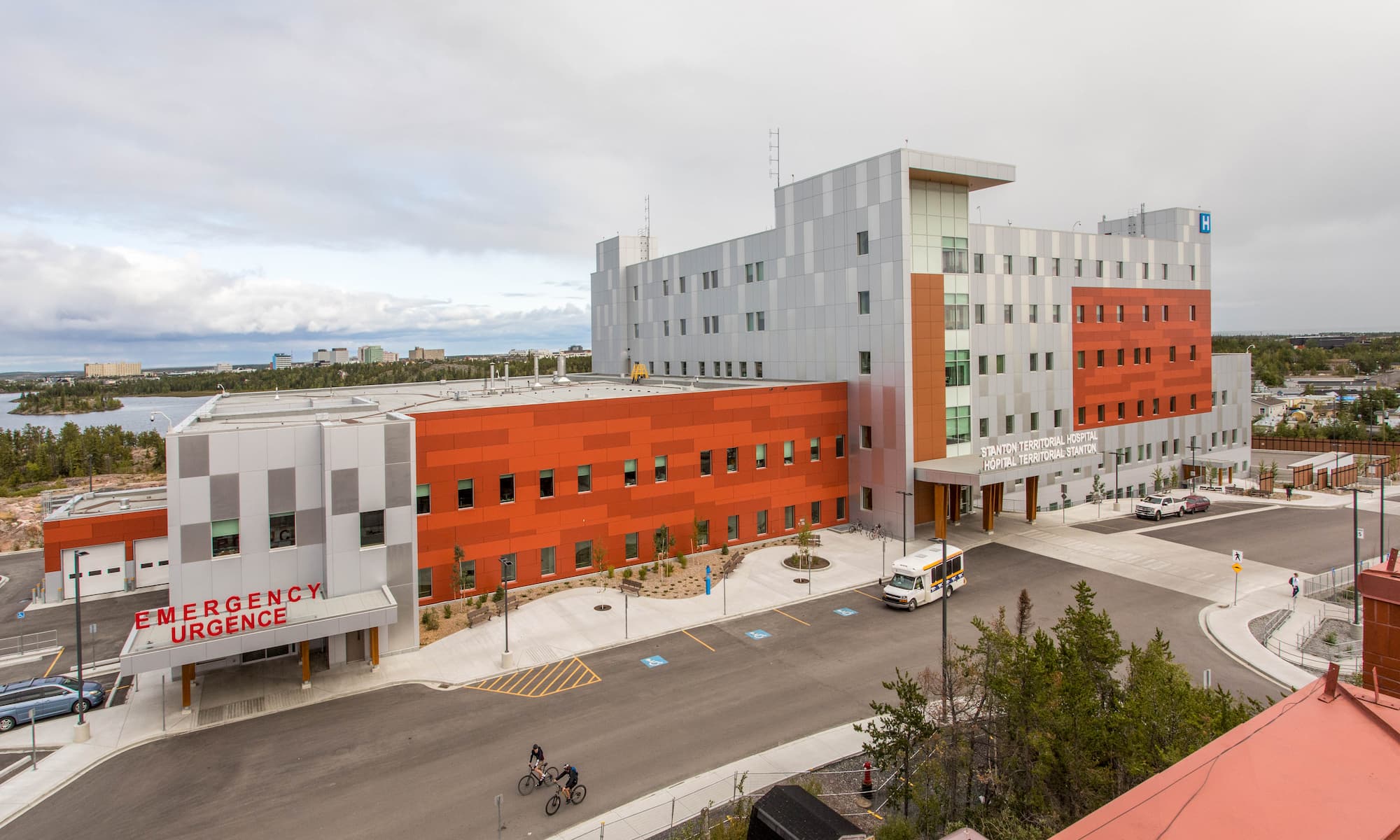
Clark Builders recognizes that we live, work, and build across Canada on the ancestral lands of many First Nation, Métis, and Inuit communities. We also recognize the collective legitimacy of Aboriginal rights and title, and respect the diversity between and among First Nation, Métis, and Inuit across this nation. We value the contributions of Indigenous people as stewards of the lands we share, and we are committed to our role in the journey towards Truth and Reconciliation.
Privacy Policy | Code of Ethics | ©2025 Clark Builders, All rights reserved.