The Diwan Pavilion is a majestic new community space located within the University of Alberta Botanic Garden, serving as a contemporary interpretation of Islamic landscape architecture in a northern climate and context. It was the final phase to complete the 4.8-hectare Aga Khan Garden, blending Mughal architecture with contemplation, education, and entertainment.
With its millwork wood paneling, mosaic ceiling, and flooring features, the pavilion is a true work of art that blends seamlessly into the surrounding Aga Khan gardens and forested areas. The Diwan Pavilion includes a large event space, servery, coat check, washrooms, and universal access to the rooftop terrace.
Having already completed the three adjacent projects, our team led the preconstruction services, working closely with the University of Alberta and consultant teams. By targeting an acceptable budget with a highly engaged team, we were able to preserve the culturally significant elements of the design while delivering the best value to the University. The Diwan Pavilion is a key focal point for visitors, and the place where cultural interaction and understanding is fostered and taught.
University of Alberta
Kasian Architecture Interior
Design and Planning Ltd.
Lump Sum
Let’s make an impact together.
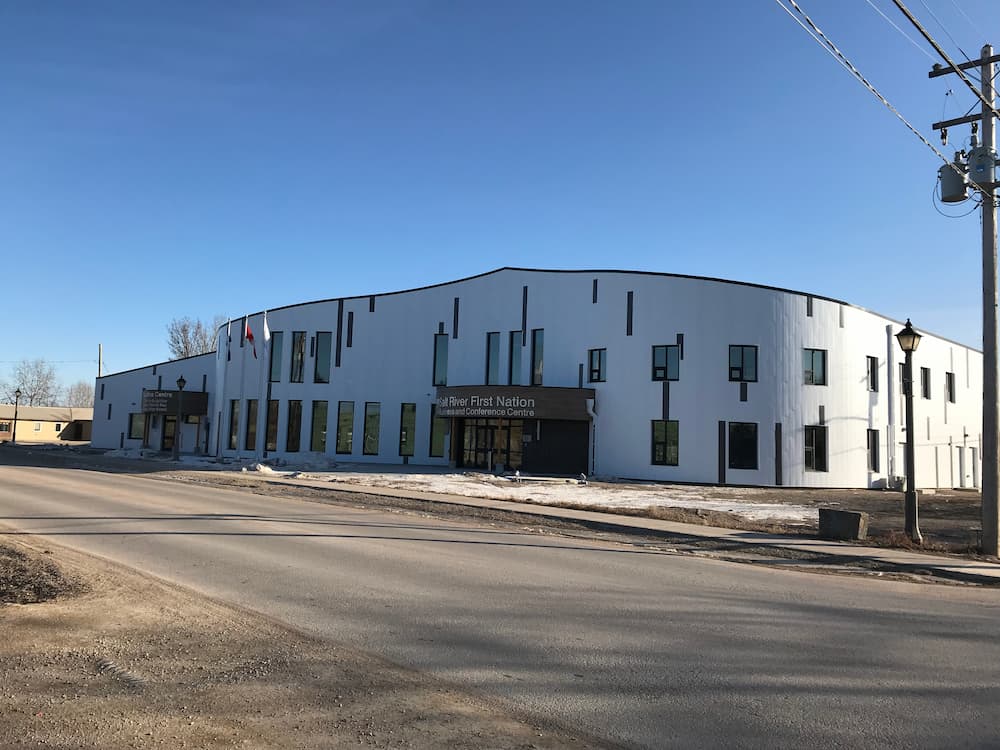
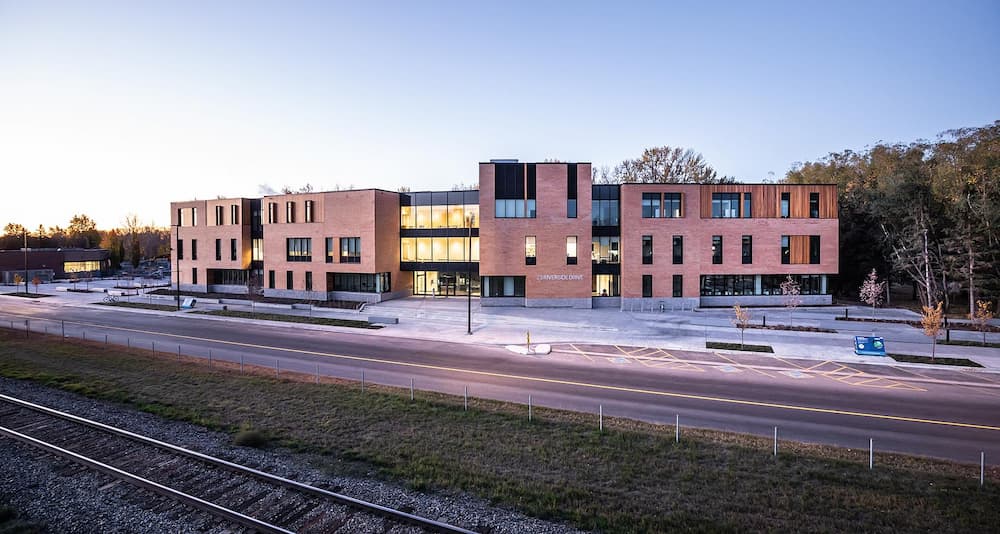
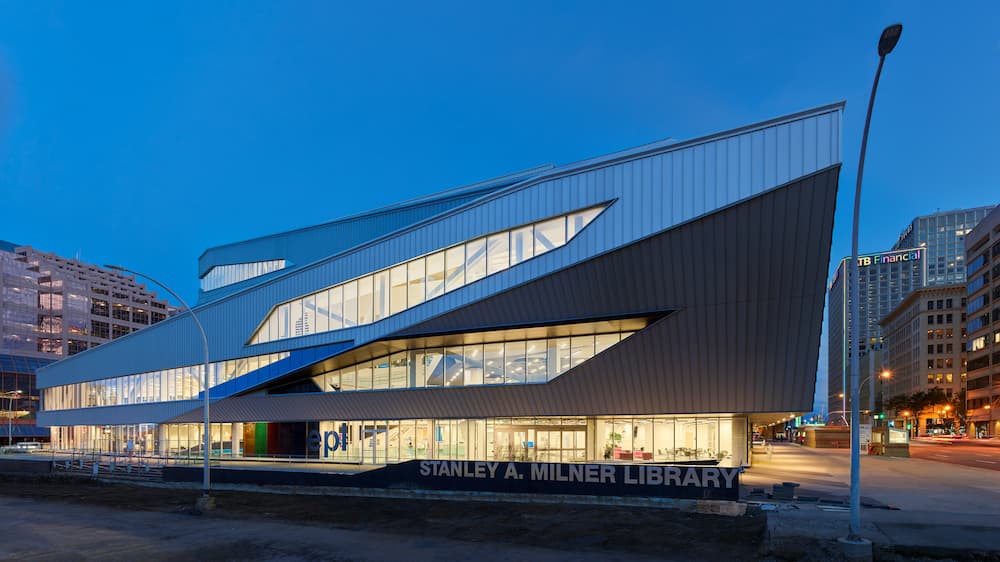
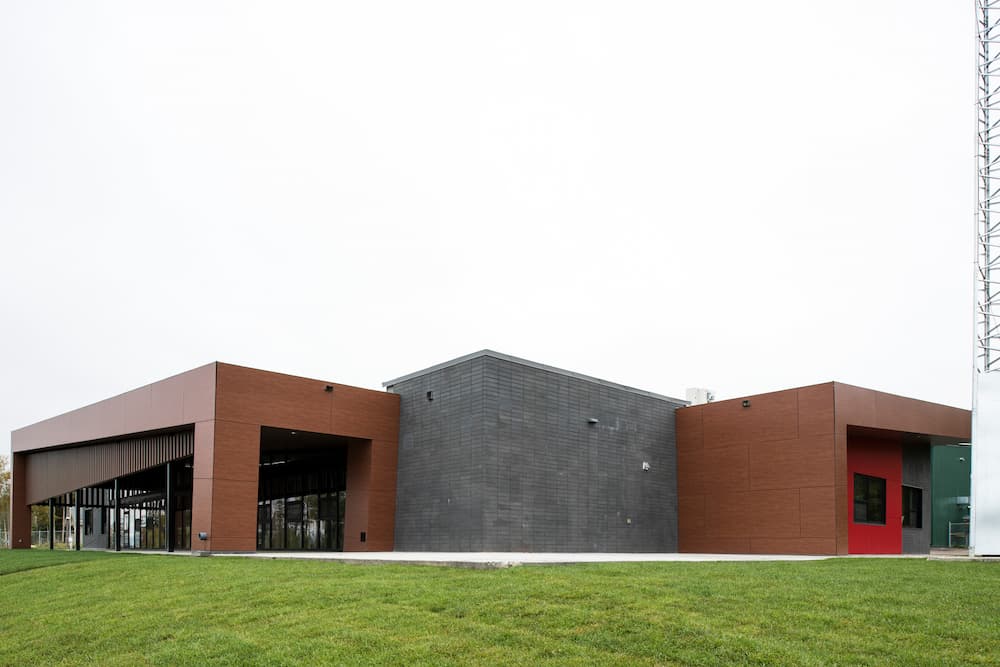
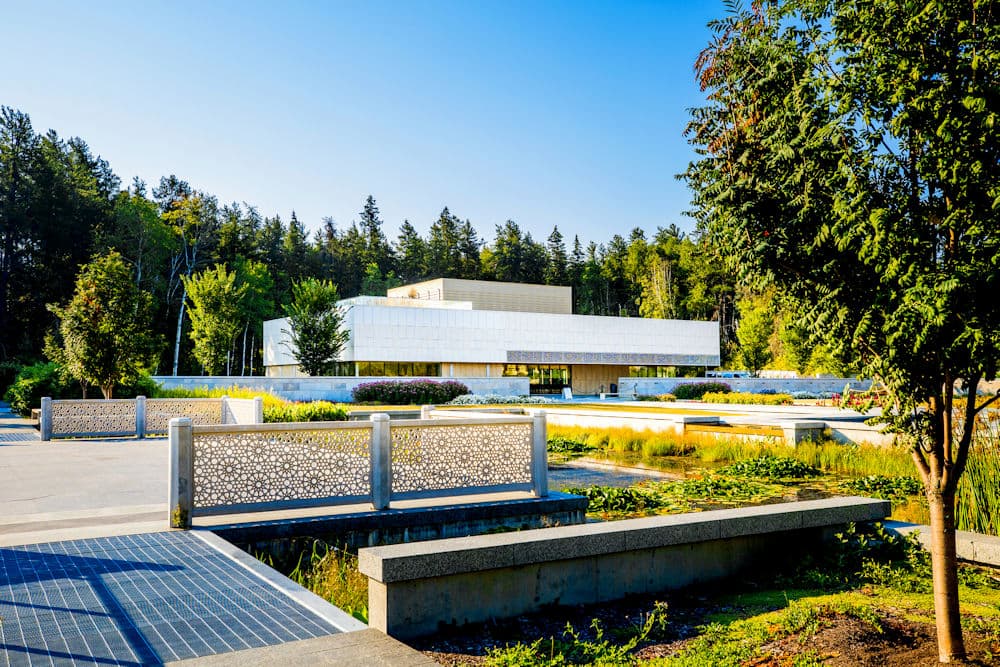
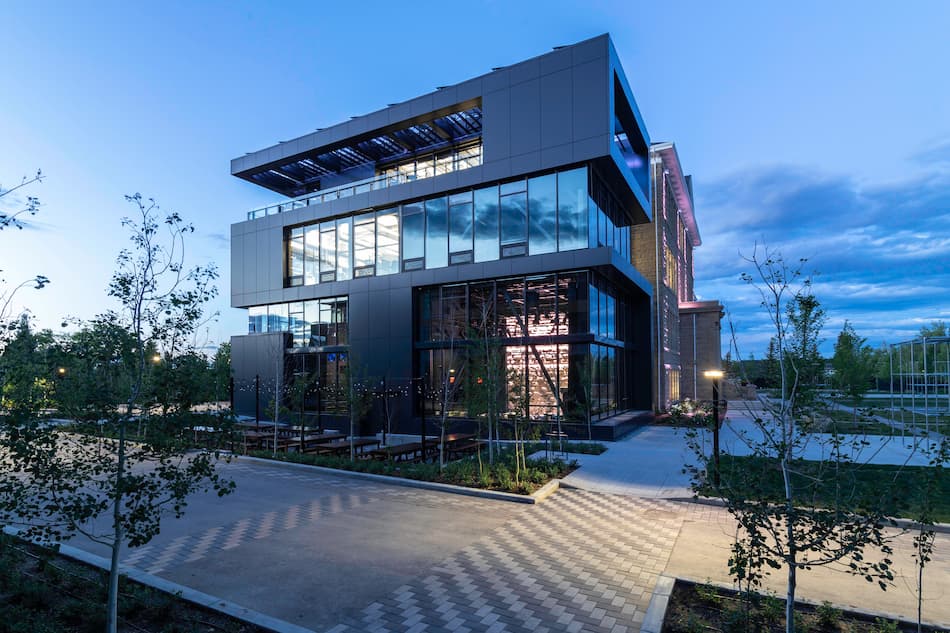
Clark Builders recognizes that we live, work, and build across Canada on the ancestral lands of many First Nation, Métis, and Inuit communities. We also recognize the collective legitimacy of Aboriginal rights and title, and respect the diversity between and among First Nation, Métis, and Inuit across this nation. We value the contributions of Indigenous people as stewards of the lands we share, and we are committed to our role in the journey towards Truth and Reconciliation.
Privacy Policy | Code of Ethics | ©2025 Clark Builders, All rights reserved.