The Myer Horowitz Theatre has long been a cultural cornerstone of the University of Alberta campus—a place for connection, celebration, and creativity. As the needs of the campus, alumni, and greater community have evolved, so too has the demand for a performance space that is inclusive, flexible, and future-ready. This renovation set out to reestablish the Theatre as a vibrant hub by modernizing its design, enhancing accessibility and sustainability, and expanding its ability to host a broader range of events and experiences.
The revitalization was a multifaceted project that encompassed a thorough overhaul of the existing theatre infrastructure. This included a complete update of the theatre chamber, sound booths, projection rooms, catwalks, change rooms, and washrooms. The modernization of the multi-purpose concert hall included improved sightlines, new sound systems and lighting, and acoustic upgrades.
The theatre’s two-storey lobby was expanded and reimagined, featuring new stairwells and an elevator to improve accessibility and flow. Given the scope of these additions, the existing structure underwent extensive structural enhancements to support the new configurations.
A critical and complex aspect of this project involved the addition of a large electrical vault beneath the existing slab on grade, which required meticulous shoring, underpinning, low clearance excavation, and screw piling.
Throughout construction, a major priority was ensuring that the Student Union Building (SUB) remained fully operational. Careful planning, strategic phasing, and close coordination minimized disruptions, allowing the campus community to carry on without interruption.
University of Alberta
Arc Studio
30,000 sq.ft.
Construction Management
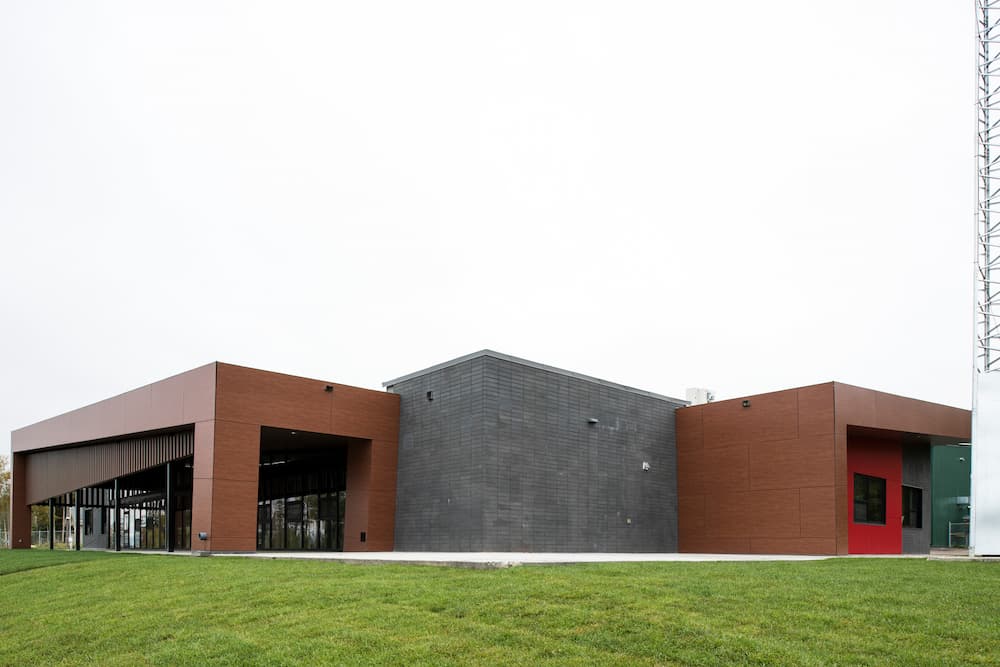
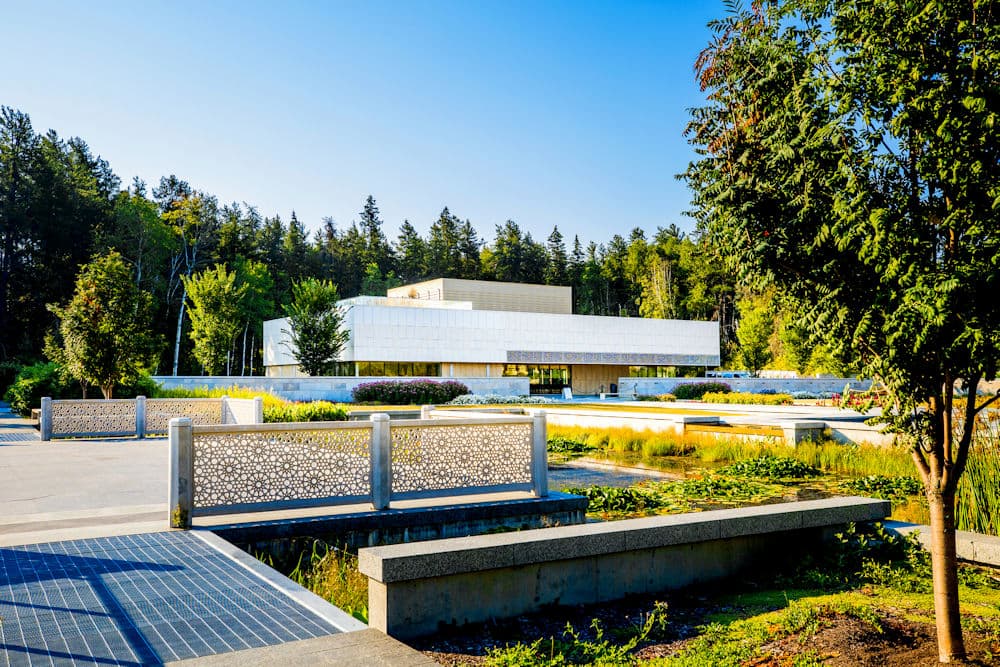
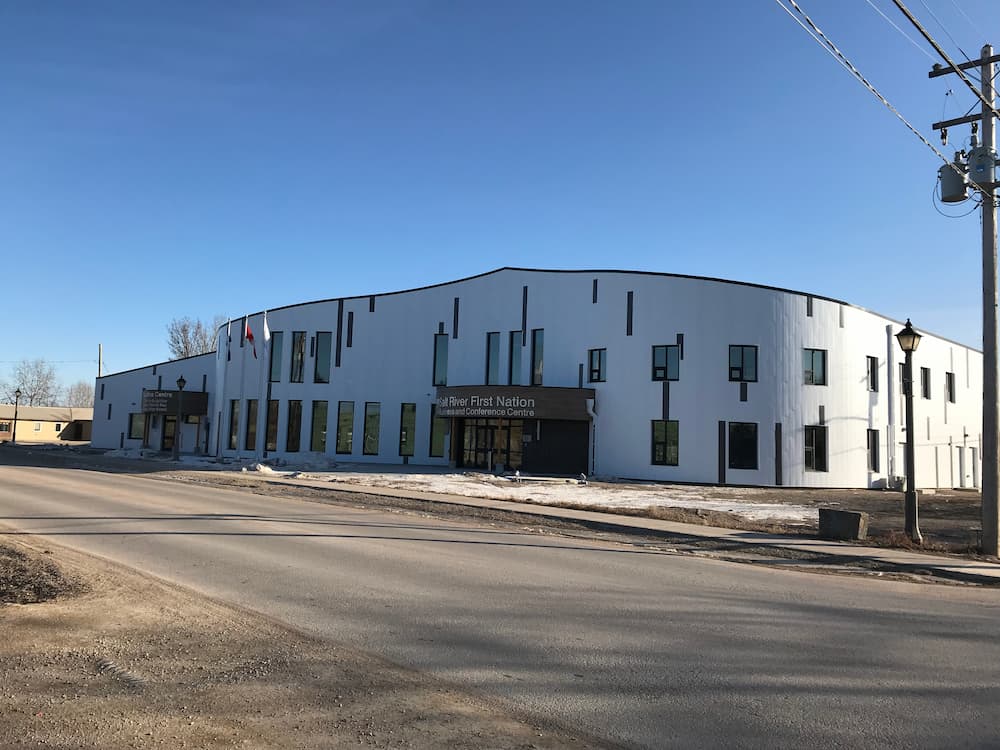
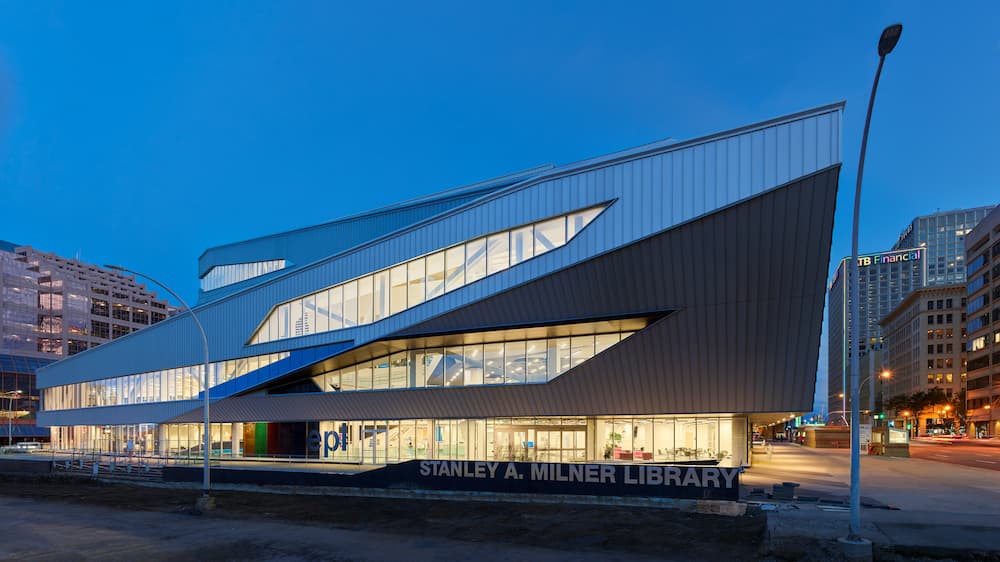
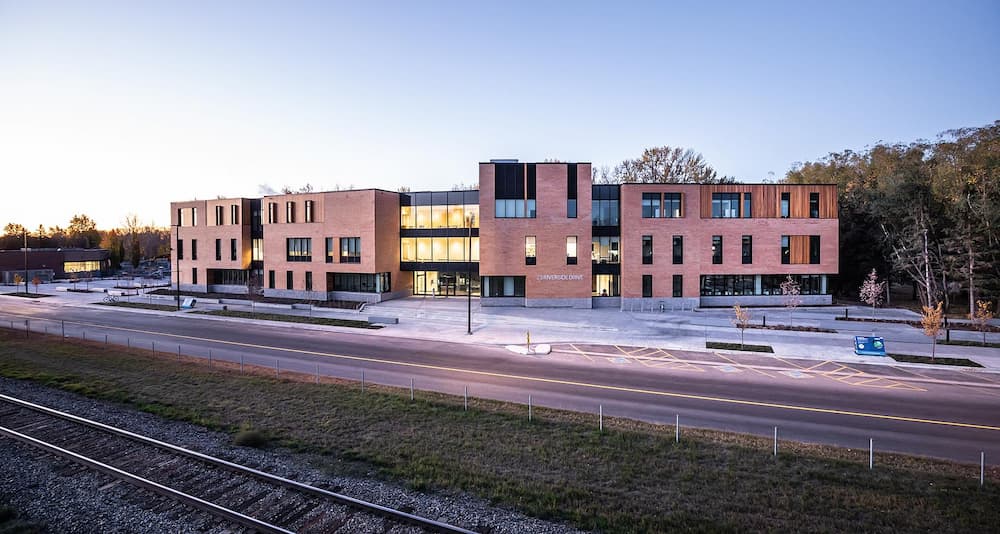
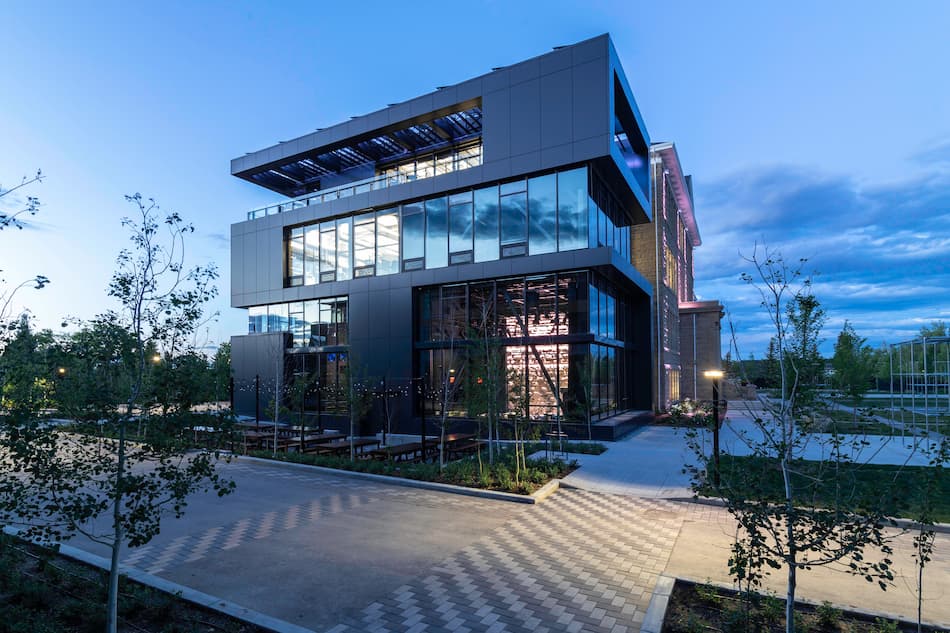
Clark Builders recognizes that we live, work, and build across Canada on the ancestral lands of many First Nation, Métis, and Inuit communities. We also recognize the collective legitimacy of Aboriginal rights and title, and respect the diversity between and among First Nation, Métis, and Inuit across this nation. We value the contributions of Indigenous people as stewards of the lands we share, and we are committed to our role in the journey towards Truth and Reconciliation.
Privacy Policy | Code of Ethics | ©2025 Clark Builders, All rights reserved.