Clark Builders completed a successful expansion project for the Okotoks Church, resulting in a 360-person capacity increase for the facility. The project involved constructing new washrooms and a kitchen area, as well as extending the gravel parking lot to accommodate 40 more cars. In addition to the expansion, the existing septic and water systems were upgraded, and a dry hydrant/fire pond system was installed.
The expansion structure was built with a wood-framed, structural steel skeleton on concrete foundations, with stucco and EPDM roofing exterior finishes that seamlessly blended with the original architecture. Despite the challenges of working around Sunday services, the project was completed on time, without causing disruptions to the daily operations of the church.
Throughout the three-month construction period, the church offices remained open, and the construction team ensured limited disruptions to the facility. The project's success was attributed to the construction team's expertise in project management and their dedication to delivering quality work within the set timeline and budget.
Okotoks Church
Transept Architecture
6,168 sq.ft.
Construction Management
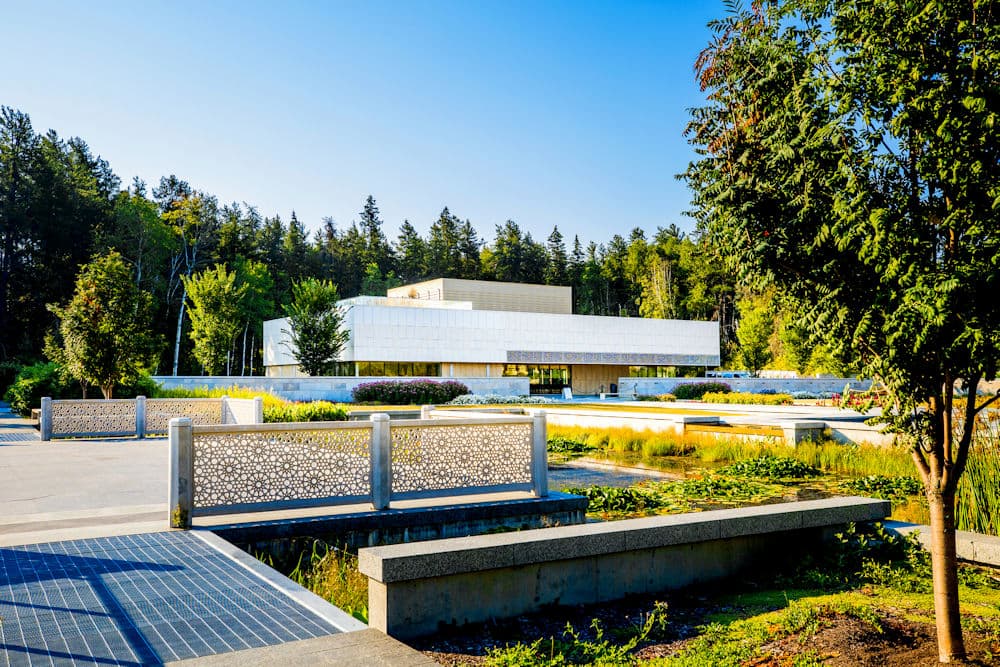
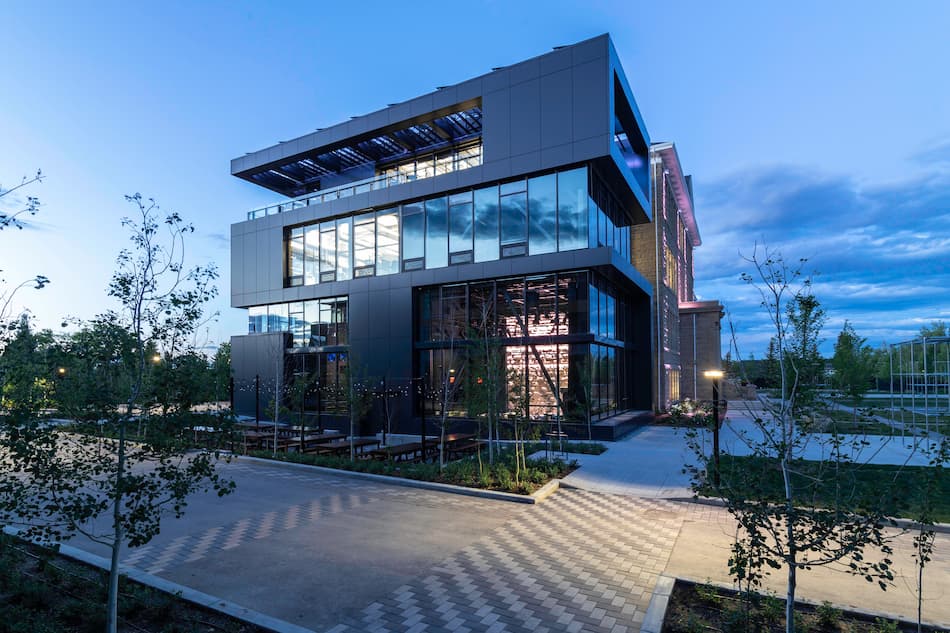
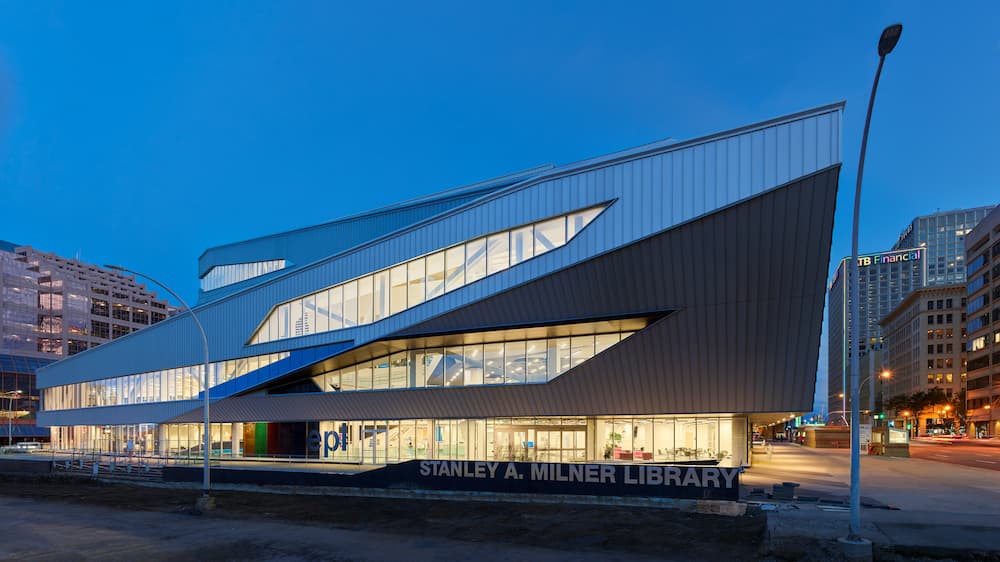
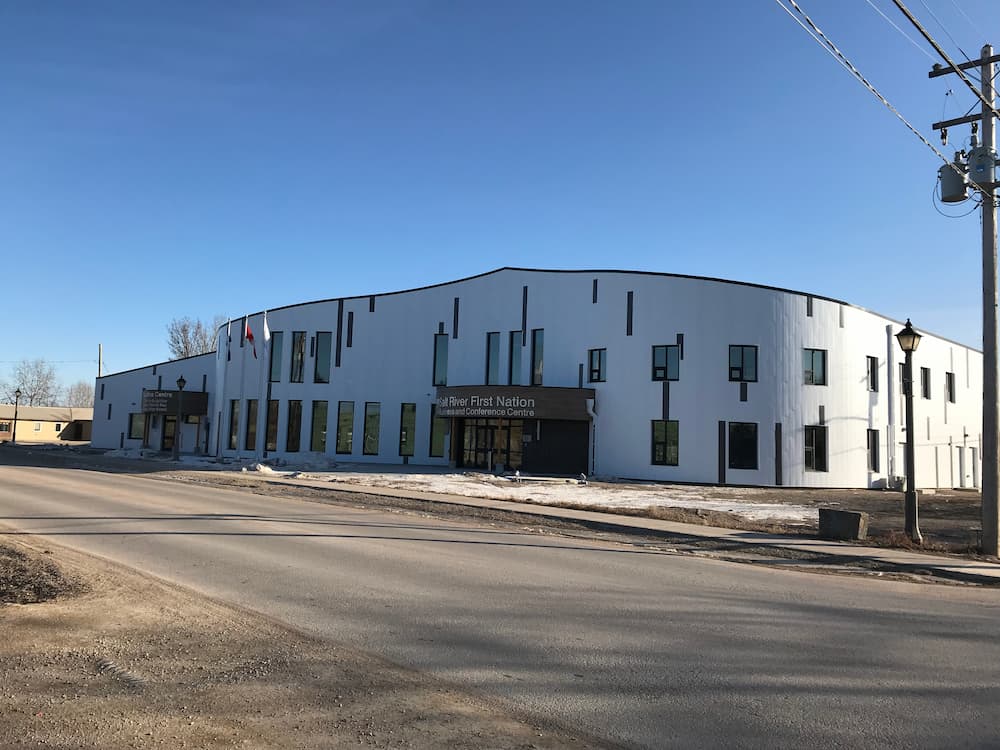
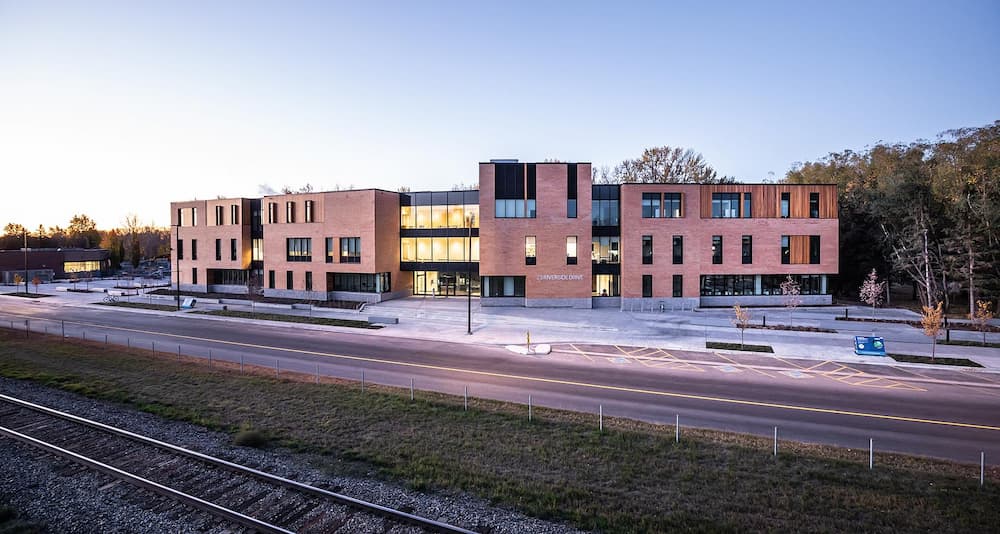
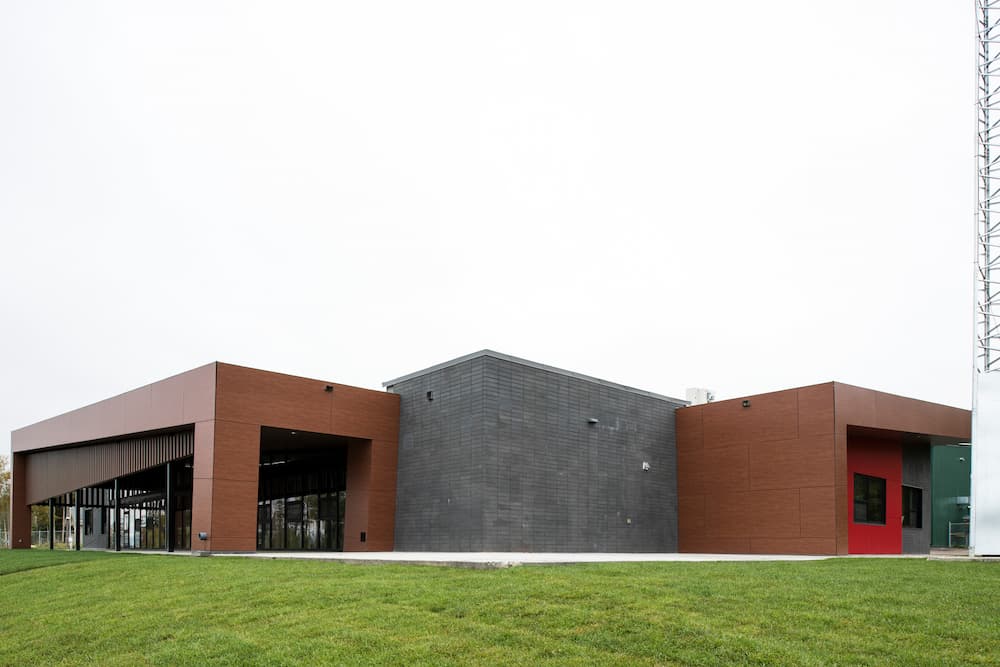
Clark Builders recognizes that we live, work, and build across Canada on the ancestral lands of many First Nation, Métis, and Inuit communities. We also recognize the collective legitimacy of Aboriginal rights and title, and respect the diversity between and among First Nation, Métis, and Inuit across this nation. We value the contributions of Indigenous people as stewards of the lands we share, and we are committed to our role in the journey towards Truth and Reconciliation.
Privacy Policy | Code of Ethics | ©2025 Clark Builders, All rights reserved.