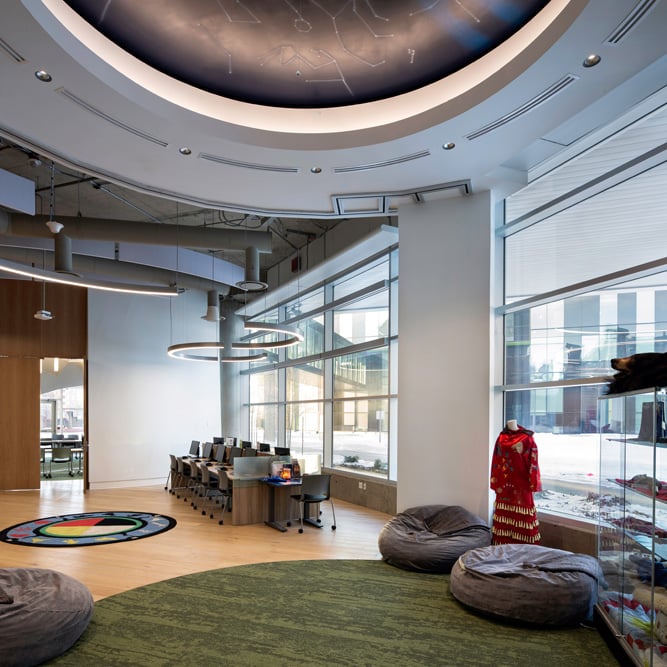The multi-award-winning Red Deer Polytechnic (RDP) Student Residence is an inspiring space designed and built through a highly collaborative process with the architect, owner, and students who would ultimately inhabit the space. With useability and student-wellbeing leading the design process, Clark Builders delivered an accommodating, inviting, and sustainable living space that integrates into the surrounding nature.
Natural light floods the building through the extensive use of high-performance, triple glazed windows with low-e treatment and fiberglass frames. The high efficiency windows and 545 solar panels used as cladding on the south, east, and west exterior walls ensure that the project aligns with Red Deer Polytechnic’s alternative energy initiative. The main floor of the building is structural steel, with the remaining four floors built with mass timber framing. Sustainably sourced glulam beams remain exposed throughout the building, connecting the interior to the surrounding nature and adding a warmth to the space that helps students feel at-ease in the space.
A mix of communal and private spaces ensures that all students can balance time spent socializing with time for focusing and privacy. Communal spaces include a kitchen, laundry facilities, lounge space, and gathering areas. The social hub and a major highlight of the residence is the central communal space, an awe-inspiring space enveloped by a three-storey curtain wall and accompanied by beautiful timber frame bleachers in the main corridor.
When students need a quieter atmosphere, they can find solace in one of the study rooms, or in their own private studio suite. Each of the 145 student suites was intentionally designed to be highly functional, and is equipped with a small kitchen, sleeping area, and space for studying. To make the residence inclusive, three different layouts are available for students who require an accessible space.
Red Deer Polytechnic
Reimagine Architects
60,869 sq.ft.
Integrated Project Delivery
.jpg)
.jpg)
%20(1).jpg)
.jpg)
.jpg)

Clark Builders recognizes that we live, work, and build across Canada on the ancestral lands of many First Nation, Métis, and Inuit communities. We also recognize the collective legitimacy of Aboriginal rights and title, and respect the diversity between and among First Nation, Métis, and Inuit across this nation. We value the contributions of Indigenous people as stewards of the lands we share, and we are committed to our role in the journey towards Truth and Reconciliation.
Privacy Policy | Code of Ethics | ©2025 Clark Builders, All rights reserved.