The Red Deer Regional Hospital Expansion and Renovation project involves the construction of a new inpatient tower and extensive renovations to the existing Red Deer Regional Hospital Centre.
The new inpatient tower will add 200 beds, increasing the total capacity to 570 beds. Upon completion of the renovation and expansion, the Red Deer Regional Hospital will feature:
To support the hospital’s updated infrastructure, a new power plant building will also be constructed. Additional modernizations will include an expanded emergency department, reconfigured loading docks, a new Intensive Care Unit (ICU), and upgrades to various other departments. All upgrades will be made to LEED Silver sustainability standards.
Clark Builders’ expertise in healthcare construction is critical to ensuring the safe continued operation of the existing hospital while construction is ongoing. As improvements are made to building systems across many departments and areas of the hospital, measures will be put in place to ensure the impact of construction is minimized, and patients can continue to access quality care. Temporary work will include new entrances to the Central Alberta Cancer Centre, and decanting services to facilitate the relocation of hospital programs during the renovation phases.
Alberta Infrastructure
DIALOG
Construction Management
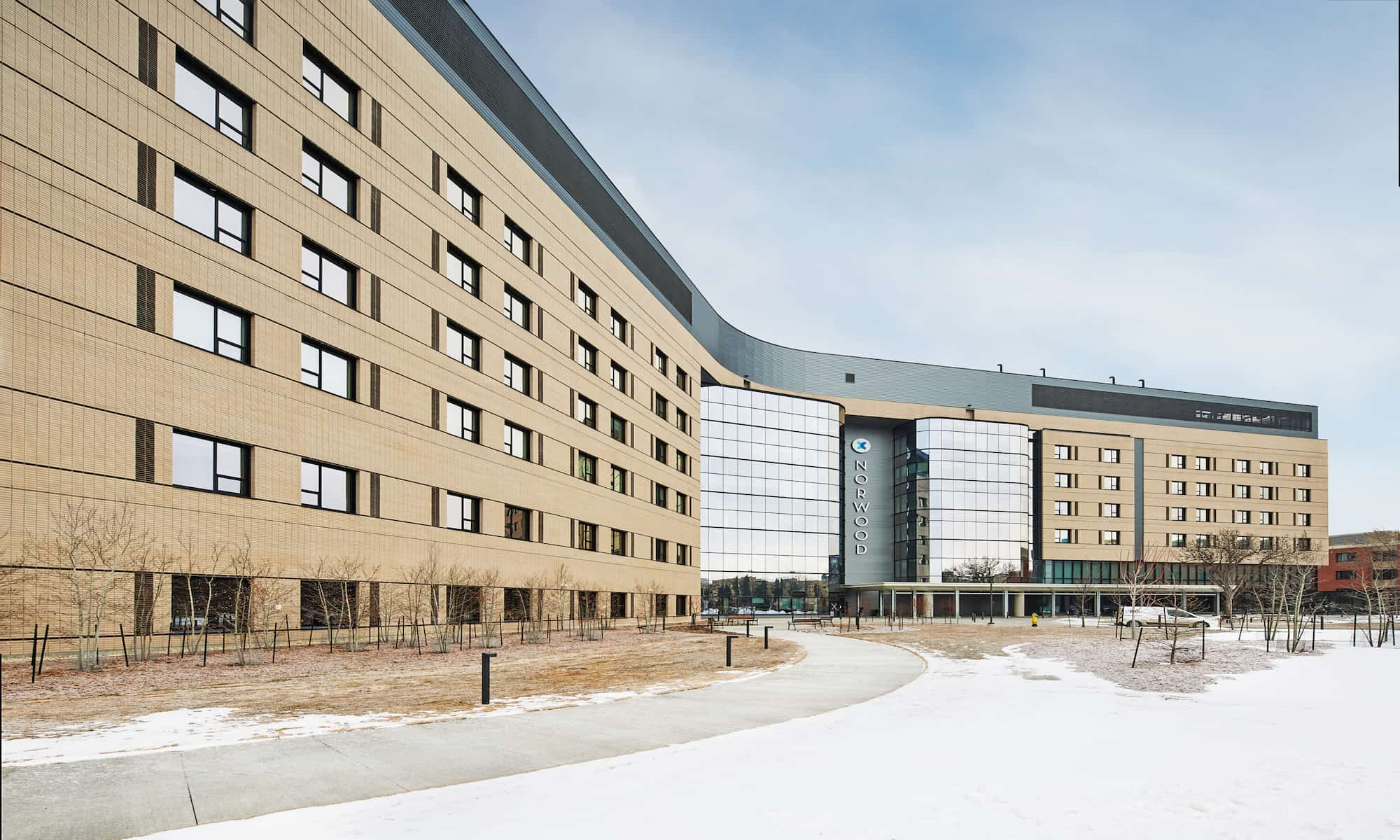
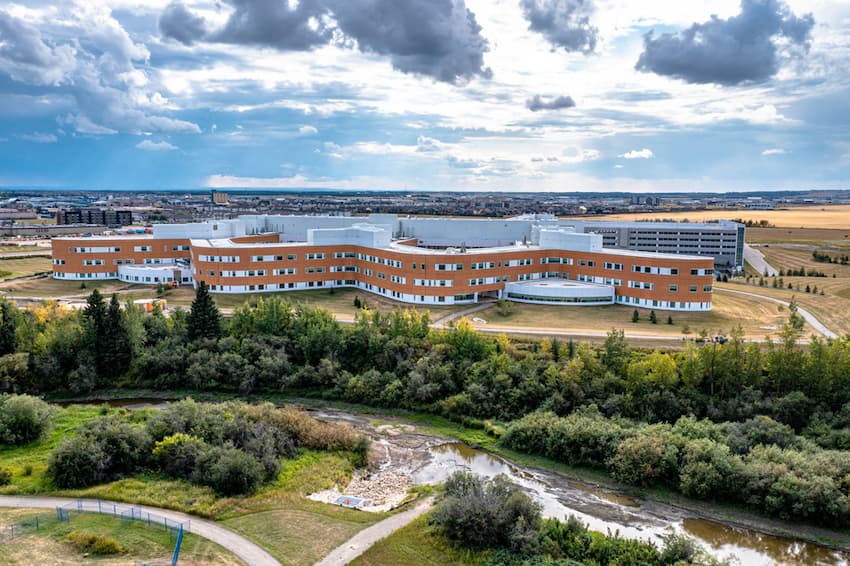
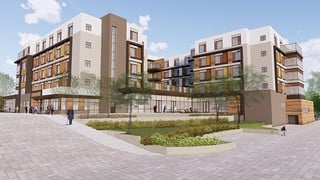
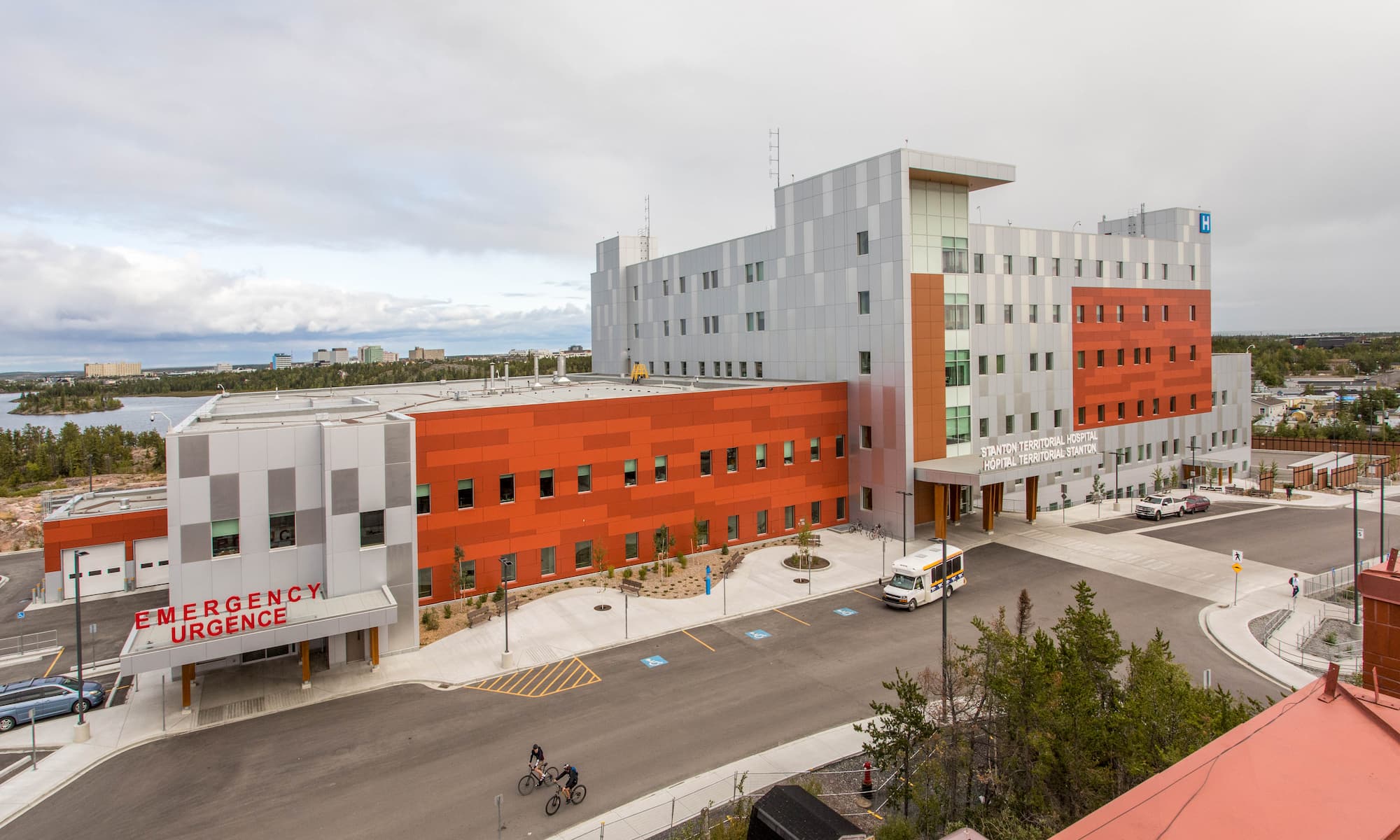
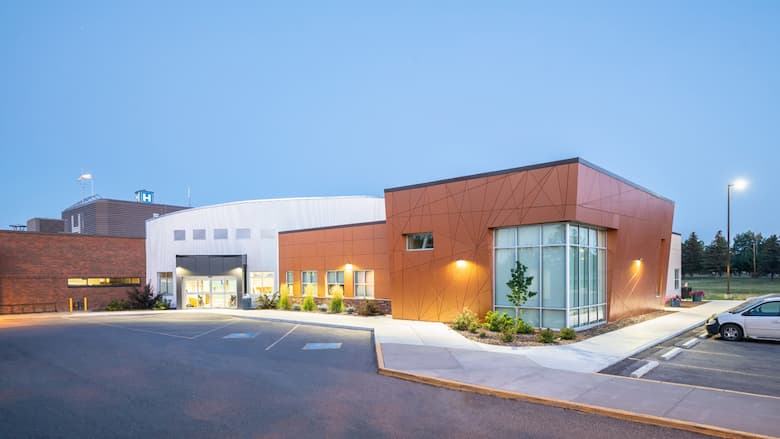
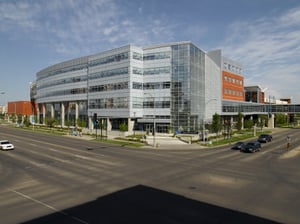
Clark Builders recognizes that we live, work, and build across Canada on the ancestral lands of many First Nation, Métis, and Inuit communities. We also recognize the collective legitimacy of Aboriginal rights and title, and respect the diversity between and among First Nation, Métis, and Inuit across this nation. We value the contributions of Indigenous people as stewards of the lands we share, and we are committed to our role in the journey towards Truth and Reconciliation.
Privacy Policy | Code of Ethics | ©2025 Clark Builders, All rights reserved.