Building the St. Mina Coptic Orthodox Church: A Stunning New Worship and Community Center in Southern Alberta The St. Mina Coptic Orthodox Church project involved the construction of a stunning new church facility in southern Alberta. With a total area of 23,500 square feet, the church is designed to provide a beautiful and functional space for worship, community gatherings, and administrative activities.
One of the standout features of the St. Mina Church is the intricately carved woodwork surrounding the altar in the worship sanctuary. The separately enclosed baptism room with a marble font also adds to the beauty of the sanctuary. In addition to the worship sanctuary, St. Mina also features a large community gathering space that includes a commercial kitchen area, classroom space, administrative offices, and a separated child-minding area. This space is designed to accommodate various community events and gatherings.
The design of the St. Mina Church is truly remarkable. Structurally domed and barreled ceilings, imported marble pillars, and rose windows set in an Exterior Insulation and Finish System (EIFS) exterior all contribute to the overall elegance of the church.
Overall, the St. Mina Coptic Orthodox Church is a remarkable construction project that represents a beautiful and functional space for worship and community events.
St. Mina Coptic Orthodox Church
Wood Parker Architects.
23,500 sq.ft.
Construction Management
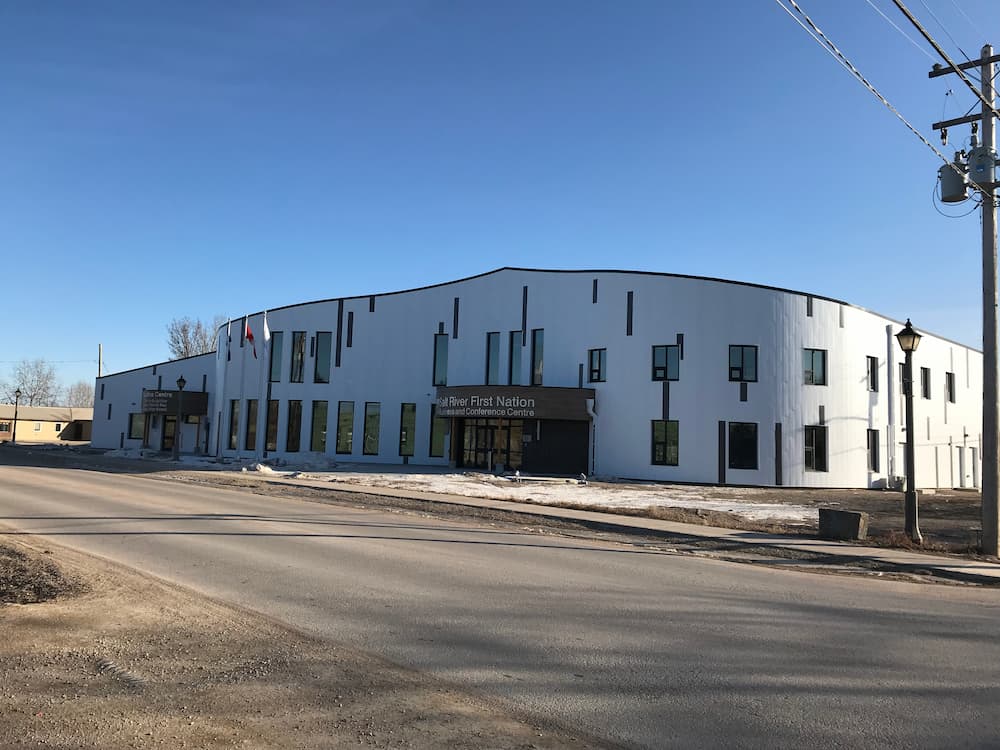
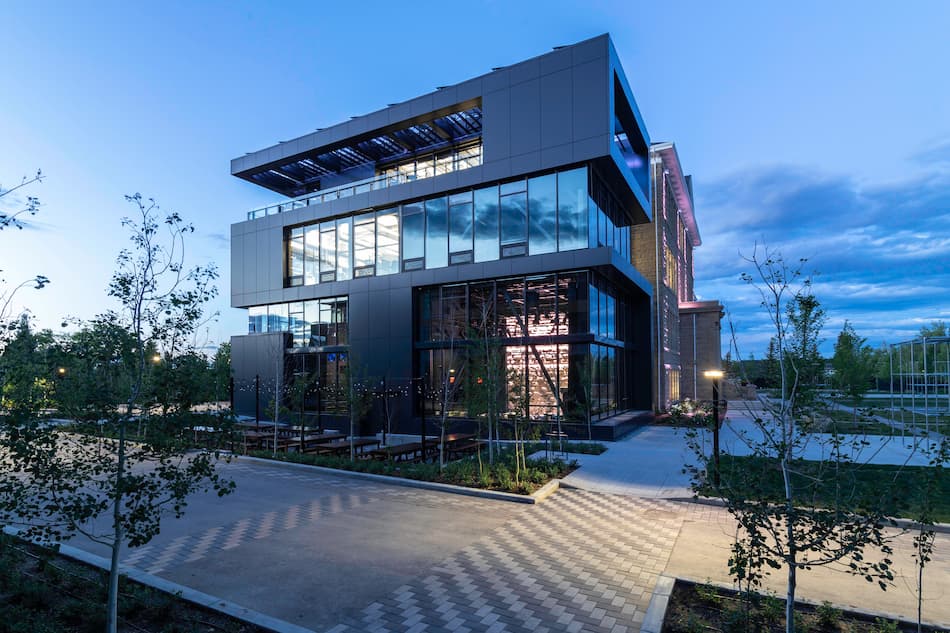
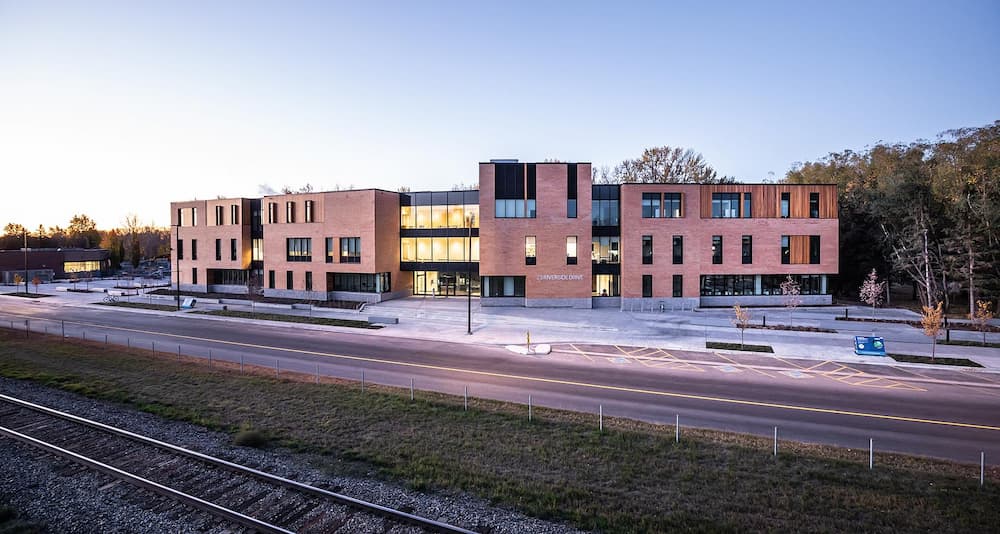
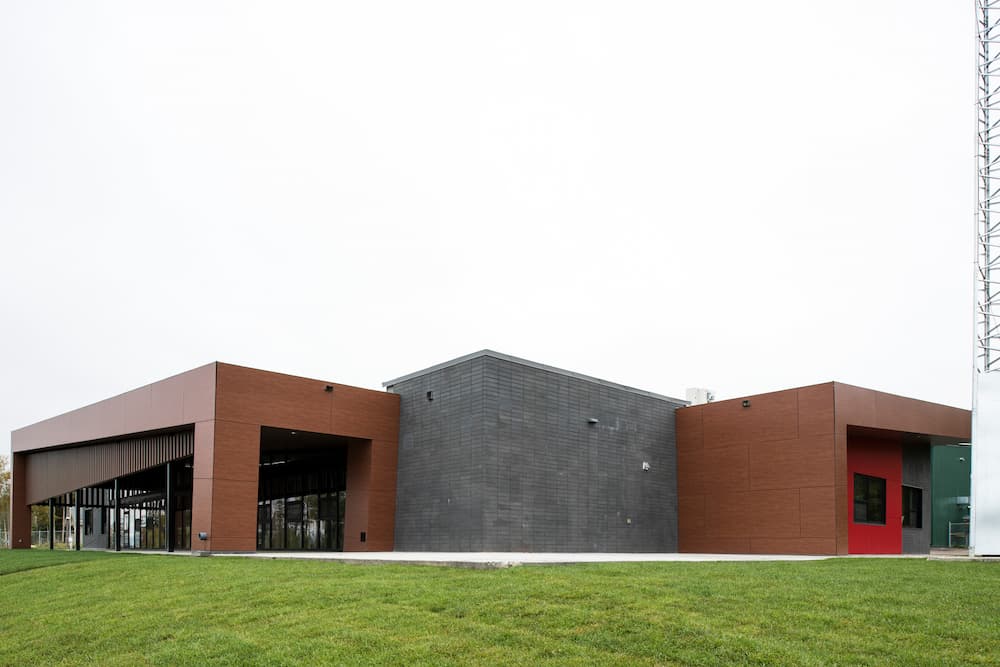
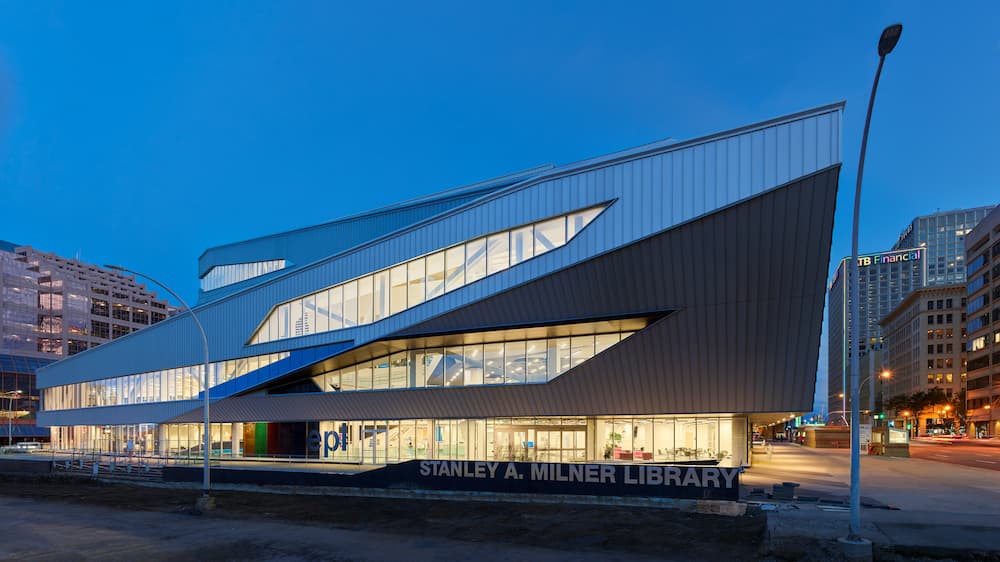
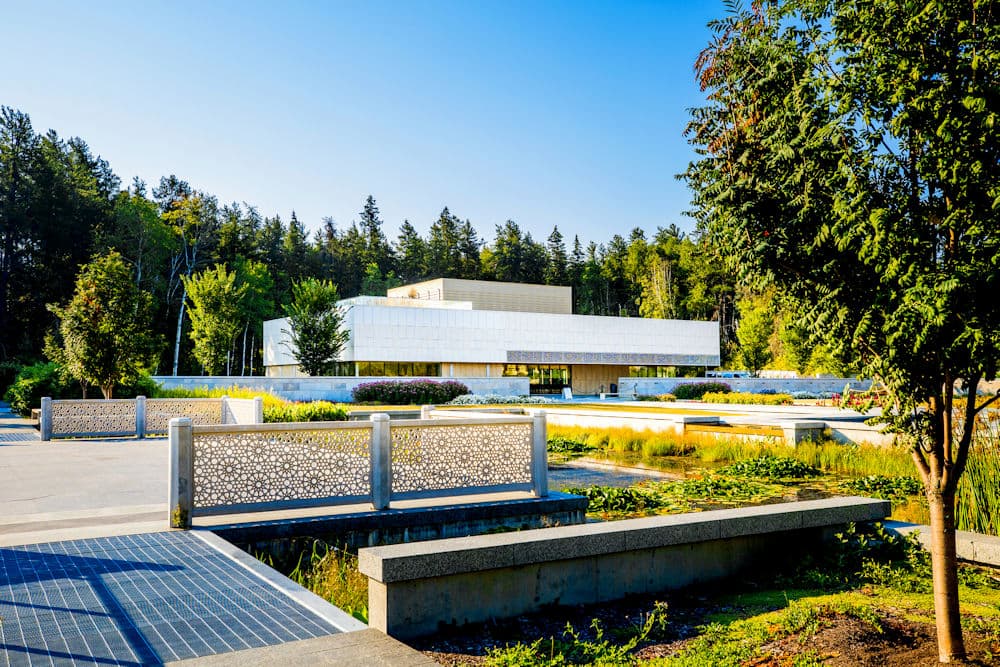
Clark Builders recognizes that we live, work, and build across Canada on the ancestral lands of many First Nation, Métis, and Inuit communities. We also recognize the collective legitimacy of Aboriginal rights and title, and respect the diversity between and among First Nation, Métis, and Inuit across this nation. We value the contributions of Indigenous people as stewards of the lands we share, and we are committed to our role in the journey towards Truth and Reconciliation.
Privacy Policy | Code of Ethics | ©2025 Clark Builders, All rights reserved.