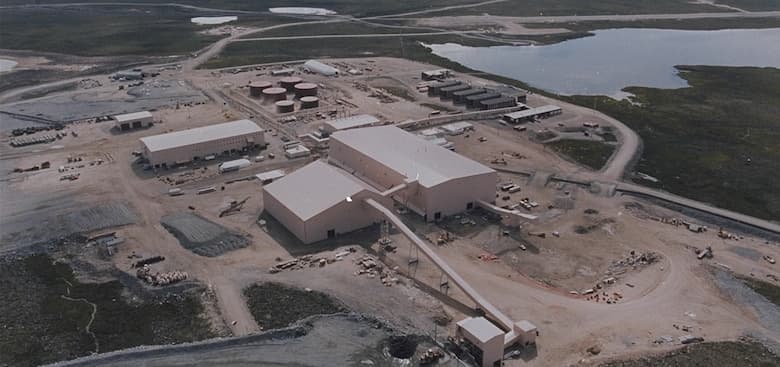Suncor’s Mount Robson Lodge in Fort Hills, Alberta is a conventional structural steel and concrete building. Suncor’s workers spend weeks at a time living and working at this camp, so the safety and wellbeing of those workers is central to the design. Upon entering the lodge, you will find security turnstiles to control who and what is entering the space, keeping it as safe as possible. The Mount Robson Lodge also features a gymnasium, squash courts, fitness room, weight room, theatre rooms, and a games room, making it the social center of the camp, where workers can relax, connect, and maintain their physical fitness.
Along with meeting the social and recreational needs of the 2,000 workers the building can accommodate, the Lodge is tasked with performing administrative functions. To meet the administrative needs of the camp, an orientation and training room as well as offices are located within the buildings 106,406 square feet.
Suncor Energy Services Inc.
Stantec Architecture Ltd.
106,406 sq.ft.
DB
Let’s make an impact together.
.jpg)
.jpg)
.jpg)
.jpg)
%20(1).jpg)

Clark Builders recognizes that we live, work, and build across Canada on the ancestral lands of many First Nation, Métis, and Inuit communities. We also recognize the collective legitimacy of Aboriginal rights and title, and respect the diversity between and among First Nation, Métis, and Inuit across this nation. We value the contributions of Indigenous people as stewards of the lands we share, and we are committed to our role in the journey towards Truth and Reconciliation.
Privacy Policy | Code of Ethics | ©2025 Clark Builders, All rights reserved.