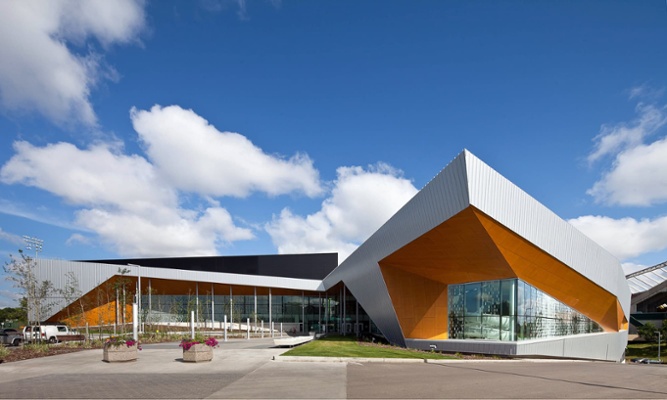Located just outside of Edmonton’s downtown core, the Commonwealth Community Recreation Centre is a premier facility that offers health, wellness, and sports amenities in an exceptional and prominent building.
The facility includes an aquatic centre with a four-lane saltwater fitness pool, aquatic climbing wall, waterslide, leisure saltwater pool with spray features, steam room and whirlpool, three-level 90,000 square foot field house with an artificial indoor turf field and batting cage, fitness centre with 300-meter jogging track, cardio area, weight room, two mind/body studios and spin bike studio, and hardwood court gymnasium configured for basketball, volleyball, and badminton.
Clark Builders provided significant pre-construction support for the recreation centre. This dynamic project consisted of several phases, with a major renovation and expansion partially completed in 2010 and the balance completed in 2012.
The first phase included demolition, retrofit, and a 70,500 square foot expansion to the existing fitness centre and the Edmonton Elks team locker rooms with new balconies and hosting space. Renovations also included main-floor hot and cold treatment spa tubs, media centre, and treatment rooms, second-floor coaching offices and meeting rooms for the Edmonton Elks organization, and third-floor offices and meeting rooms for the City of Edmonton.
The final phase consisted of construction of a 94,000 square foot aquatics and fitness centre. An open atrium allows for natural light to flood the space and ties the spaces together. The exterior of the facility is comprised of multiple geometric angles and mixed materials. A combination of metal panel selections, prodema wood panels, and fritted glass and curtain wall were used to successfully achieve the distinct look.
Clark Builders self-performed the cladding for this project. The building is LEED® NC Silver certified and has an integrated solar wall and passive cooling systems to improve energy efficiency. Our project team did a phenomenal job diverting an astounding 96.8% of waste material from the landfill and recycled 96.8% of all materials that left the site.
City of Edmonton
MJMA Joint Venture with Kasian Architecture Interior Design and Planning Ltd.
231,600 sq.ft.
Construction Management
.jpg)

.jpg)
.jpg)
.jpg)
.jpg)
Clark Builders recognizes that we live, work, and build across Canada on the ancestral lands of many First Nation, Métis, and Inuit communities. We also recognize the collective legitimacy of Aboriginal rights and title, and respect the diversity between and among First Nation, Métis, and Inuit across this nation. We value the contributions of Indigenous people as stewards of the lands we share, and we are committed to our role in the journey towards Truth and Reconciliation.
Privacy Policy | Code of Ethics | ©2025 Clark Builders, All rights reserved.