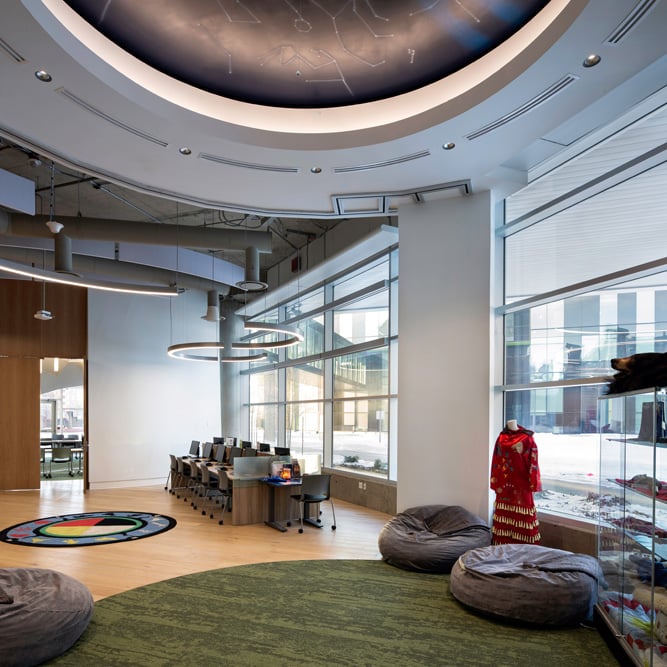Allard Hall, MacEwan University’s Centre for Arts and Culture establishes a stunning visual landmark for the Edmonton city centre campus. The five-storey building is clad in a distinctive, climate responsive façade with high-performance glazing. The facility provides a modern and vibrant teaching space that accommodates anticipated future growth. The building boasts a wide range of instructional facilities, including a 450-seat proscenium theater, a 200-seat recital hall, and a 100-seat black-box theatre, galleries, and visual arts, digital and sound studios, specialized high-tech computer labs, classrooms, and office spaces.
Allard Hall's design emphasizes its identity as a hub for converging ideas and social interaction, with informal learning, performance, and gathering spaces woven into its two main atria. Natural daylight floods the building, enlivening its vibrant cores with changing light qualities throughout the day. The striking glass-covered structure features unique curves that suggest black and white piano keys.
As Construction Managers, Clark Builders worked collaboratively with MacEwan University to value engineer the project and deliver a high-quality space resulting in an inspiring educational facility for the thriving arts and music scene in Edmonton.
MacEwan University
Revery Architecture
426,207 sq.ft.
Construction Management /
Guaranteed Maximum Price
.jpg)
%20(1).jpg)

.jpg)
.jpg)
.jpg)
Clark Builders recognizes that we live, work, and build across Canada on the ancestral lands of many First Nation, Métis, and Inuit communities. We also recognize the collective legitimacy of Aboriginal rights and title, and respect the diversity between and among First Nation, Métis, and Inuit across this nation. We value the contributions of Indigenous people as stewards of the lands we share, and we are committed to our role in the journey towards Truth and Reconciliation.
Privacy Policy | Code of Ethics | ©2025 Clark Builders, All rights reserved.