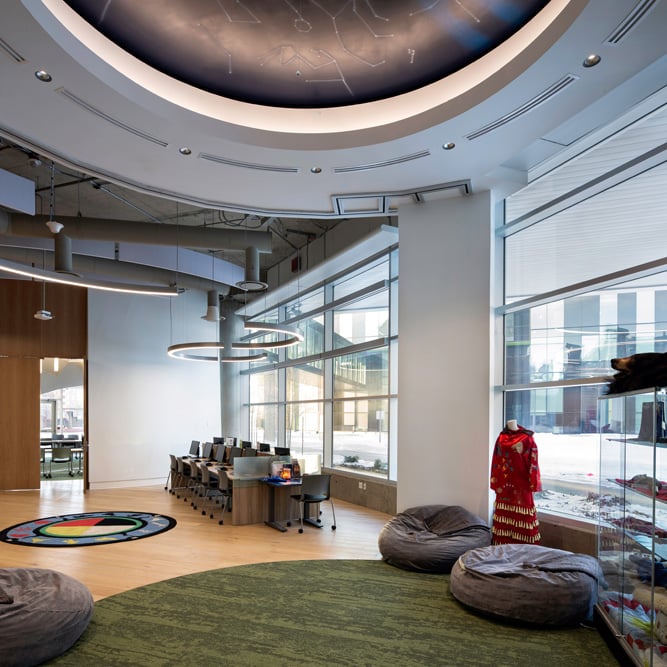The Robert G Kuhn School of Business at Trinity Western University (TWU) in the Lower Mainland of Vancouver is a state-of-the-art facility educating some of the brightest from around the world. Situated amongst farmland, rivers, and views of the mountains, TWU’s goal was a facility that would attract top talent while showcasing the values of a traditional Christian University, while also being future-forward. This is the first academic building built on the campus in over forty years.
There was a desire for a gateway building that defined the campus entry, created a benchmark for teaching and learning spaces, that combines natural and modern elements to create a functional and aesthetically pleasing space. The answer was a mass timber structure and a facility that incorporates connectivity to both indoor and outdoor and is filled with natural light. The four-storey mass timber building features heavy timber columns and beams, steel deck, and concrete slabs to ensure durability and longevity.
The space includes a mixture of formal and informal learning spaces, classrooms, student and faculty lounge areas, a café and dining area, boardrooms, offices, and a small library. The central atrium connects people and incorporates the standout feature —the skylight providing ample natural light to each floor, creating an inviting and energizing environment for students and faculty. The Robert G Kuhn School of Business is a symbol of TWU's commitment to excellence in education and growth.
The facility is striving for LEED Gold with the incorporation of renewable materials, mass timber as the primary material used in the structure reducing embodied carbon and enhancing the overall well-being of occupants. The incorporation of natural daylighting strategies, a high efficiency envelope, and the thermal chimney created by the four-storey atrium all contribute to the sustainability initiatives incorporated.
Trinity Western University
Thinkspace
68,911 sq.ft.
Construction Management
.jpg)
.jpg)
%20(1).jpg)
.jpg)

.jpg)
Clark Builders recognizes that we live, work, and build across Canada on the ancestral lands of many First Nation, Métis, and Inuit communities. We also recognize the collective legitimacy of Aboriginal rights and title, and respect the diversity between and among First Nation, Métis, and Inuit across this nation. We value the contributions of Indigenous people as stewards of the lands we share, and we are committed to our role in the journey towards Truth and Reconciliation.
Privacy Policy | Code of Ethics | ©2025 Clark Builders, All rights reserved.