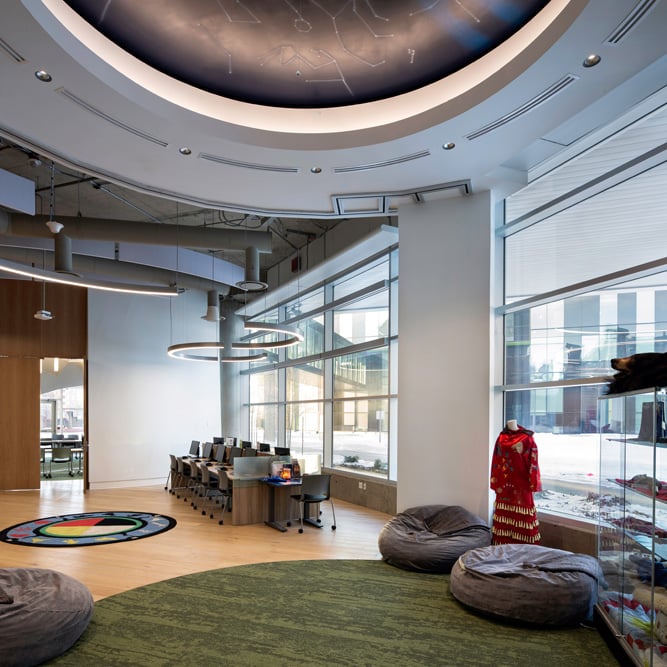The Centre for Applied Technology at the Northern Alberta Institute of Technology (NAIT) in Edmonton is the largest apprenticeship trainer in Canada and was no longer adequate to accommodate the growing demand and student population.
Despite pressure and eagerness to start construction, the building underwent significant redesign through an integrated design development process with a fast-track process that overlapped with construction works.
The Centre for Applied Technology is a cutting-edge facility that caters to science and technology, healthcare, and business programs. With a capacity of 1,700 students, it provides a visually stunning and technologically advanced environment that enhances the NAIT student experience. The facility boasts state-of-the-art classrooms, advanced simulation labs, office space, student services, and a 135-seat lecture theatre, all thoughtfully designed to meet the needs of its users. The second floor caters to the students providing lounge and study areas for socializing, as well as group and independent studying. The main floor of the facility housed with a stunning glass ceiling six stories above, connects an atrium that is conducive for events and gatherings.
Due to a focus on sustainability the building resulted in a LEED® Gold certification that exceeds expectations, while providing a world-class learning environment.
NAIT
Stantec Architecture Ltd.
555,590 sq.ft.
Construction Management
%20(1).jpg)
.jpg)
.jpg)
.jpg)
.jpg)

Clark Builders recognizes that we live, work, and build across Canada on the ancestral lands of many First Nation, Métis, and Inuit communities. We also recognize the collective legitimacy of Aboriginal rights and title, and respect the diversity between and among First Nation, Métis, and Inuit across this nation. We value the contributions of Indigenous people as stewards of the lands we share, and we are committed to our role in the journey towards Truth and Reconciliation.
Privacy Policy | Code of Ethics | ©2025 Clark Builders, All rights reserved.