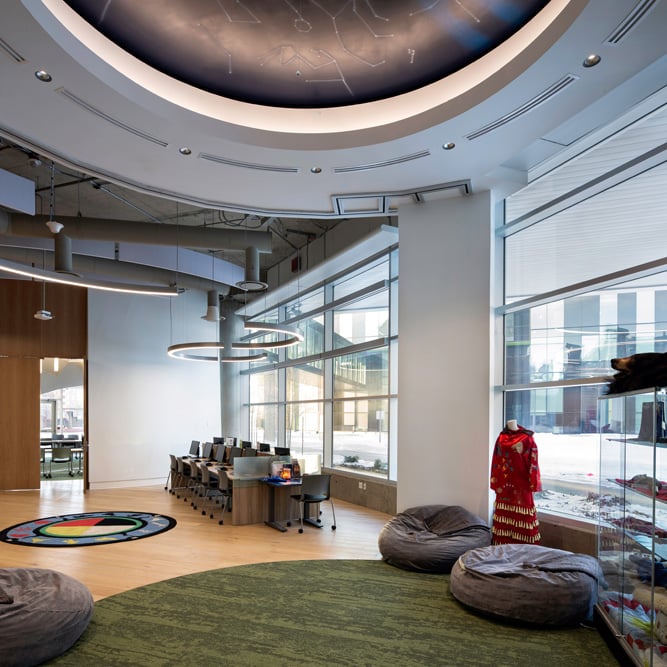Completed through a highly successful and collaborative Integrated Project Delivery (IPD) partnership, this 21st Century Learning Environment high school provides capacity for 2,400 students in southwest Edmonton. The unique building also shares space with a community recreation centre for the City of Edmonton, which includes three gymnasiums, fitness areas, running track, drama studio space, complete commercial kitchen, and education hubs focusing on various subjects. A central feature of the building is a large Agora gathering space spanning the length of the school with an open concept library.
The school also features 500 solar panels on the roof and panels incorporated into the cladding system, contributing 248kW of energy to this project's LEED® Gold Certification.
The high-performing IPD team emphasized the importance of collaboration and lean practices from the start of the project, which led to the team winning the Lean Construction Institute’s inaugural “2021 Lean in Design Award”. The purpose of this award is to encourage Lean in Design and recognize the architects, engineers, designers, clients, and constructors who work together to improve the design and construction process and produce design excellence in the built environment.
Edmonton Public School Board
231,445 sq.ft.
Integrated Project Delivery
.jpg)
.jpg)
%20(1).jpg)

.jpg)
.jpg)
Clark Builders recognizes that we live, work, and build across Canada on the ancestral lands of many First Nation, Métis, and Inuit communities. We also recognize the collective legitimacy of Aboriginal rights and title, and respect the diversity between and among First Nation, Métis, and Inuit across this nation. We value the contributions of Indigenous people as stewards of the lands we share, and we are committed to our role in the journey towards Truth and Reconciliation.
Privacy Policy | Code of Ethics | ©2025 Clark Builders, All rights reserved.