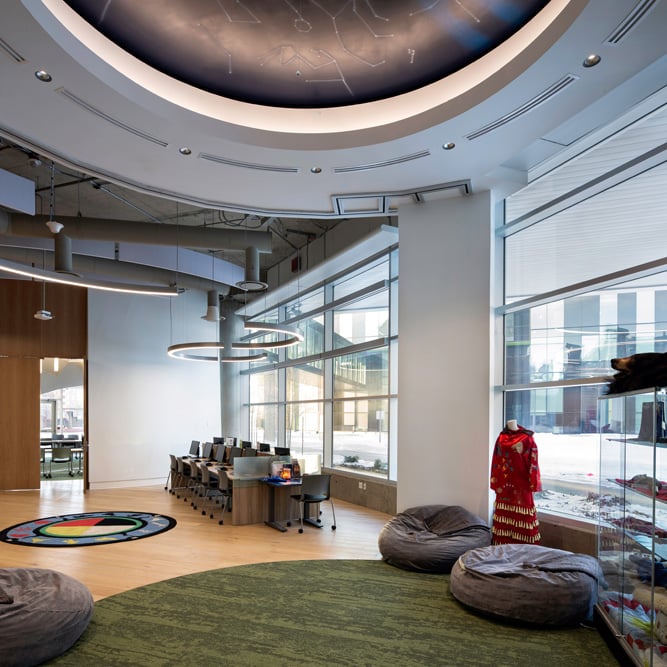The new two-storey replacement school services a student population of 350-400 in grades K-6. Utilizing an Integrated Project Delivery model, this project leveraged a highly collaborative project team to deliver educational value to the client. The result was an environment that meets 21C learning objectives, celebrates Spanish culture, and nurtures the Mill Creek community. This unique school features a bird’s nest learning commons, a full community daycare and fine arts studios. As a highly collaborative project, this school was constructed with the whole community’s needs in mind, and their feedback was used in the design.
Environmental and energy best practices played a large part in the design of this school. Students can monitor the activity of the 300 solar panels mounted on the school’s south-facing walls, as well as their school’s energy consumption. Three sensors on the roof tilt the panels for maximum sun exposure. These panels are also visible from the inside of the school.
The use of an Integrated Project Delivery Model allowed the team to address the initial budget and schedule challenges using Target Value Design and Last Planner® System. Early collaboration between the contractor and consultant groups ensured that the owner’s satisfaction was met and the educational value was prioritized throughout the project life cycle.
The ambitious design of this school required the use of Target Value Design to arrive at a cost-effective solution that was in keeping with the architectural vision. Targeted areas included the building exterior finishes, landscaping and paving, the suspended birds nest, and central stair design.
Edmonton Public School Board
Manasc Isaac Architects
38,467 sq.ft.
Integrated Project Delivery

.jpg)
.jpg)
.jpg)
%20(1).jpg)
.jpg)
Clark Builders recognizes that we live, work, and build across Canada on the ancestral lands of many First Nation, Métis, and Inuit communities. We also recognize the collective legitimacy of Aboriginal rights and title, and respect the diversity between and among First Nation, Métis, and Inuit across this nation. We value the contributions of Indigenous people as stewards of the lands we share, and we are committed to our role in the journey towards Truth and Reconciliation.
Privacy Policy | Code of Ethics | ©2025 Clark Builders, All rights reserved.