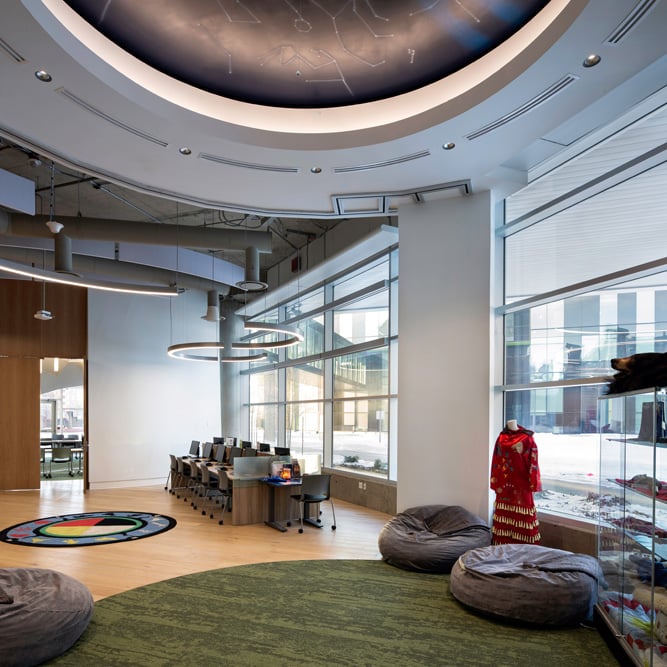The JH Sissons New School project is a brand new school that was built over the same footprint of the original school, which has been demolished. It is a two-storey steel structure with an exterior envelope system and exterior siteworks and concrete. The facility is 46,919 square feet with 18 classrooms, a gymnasium, and a library. It can accommodate up to 572 people. Temporary portable classrooms were installed to accommodate the classes while construction was taking place.
An Indigenous consultant was brought in to provide insights on the facility’s design. Elements such as circular spaces, wayfinding, and culturally significant colour palates were incorporated into the building’s design.
Shortly after starting the project it was discovered that there was a 4.5 meter void under the centre of the school that had not been shown on the geotechnical information taken from around the existing school. This was handled by implementing an increased blasting program, and filling the remaining void with concrete. Revising the siteworks and dropping the main floor elevation by 1.5 meters not only benefited the geotechnical footprint below, but also improved the accessibility of the school.
A significant value to this project was our self-performing the cladding on the school. We first installed an exterior wall consisting of a Torch-On Air Vapour Barrier Membrane, 2 Layers of Mineral Wool Insulation, Full Depth Thermal Clips & related Galvanized sub-girts. This ensured a smooth transition between the profiled prefinished steel, phenolic panel, and fibre cement plank material that made up the cladding.
Government of the North West Territories
Stantec Architecture Ltd.
43,647 sq.ft.
Lump Sum
%20(1).jpg)
.jpg)
.jpg)
.jpg)

.jpg)
Clark Builders recognizes that we live, work, and build across Canada on the ancestral lands of many First Nation, Métis, and Inuit communities. We also recognize the collective legitimacy of Aboriginal rights and title, and respect the diversity between and among First Nation, Métis, and Inuit across this nation. We value the contributions of Indigenous people as stewards of the lands we share, and we are committed to our role in the journey towards Truth and Reconciliation.
Privacy Policy | Code of Ethics | ©2025 Clark Builders, All rights reserved.