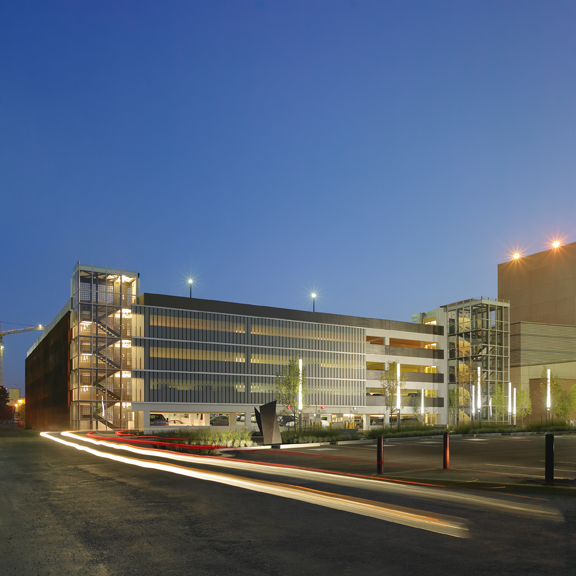Not just another concrete structure, the University of Alberta Jubilee Parkade was designed uniquely within the context of its surroundings. While the project did meet the functional requirements of providing 734 parking spaces across its 5 floors of parking, that’s not what makes the structure stand out.
The parkade was designed and built to feel like an extension of the Jubilee Auditorium. A wall of specialty glass on the north side of the parkade provides a theatre screen upon which the Jubilee Auditorium advertises upcoming events. A decorative steel wall serves as the foundation for a vertical greenspace for vines to grow and interweave into the structure.
The immaculately lit parkade with three glass enclosed staircases and two glass-backed elevators, ensures additional safety for visitors.
University of Alberta
RJC Engineers
224,998 sq.ft.
Construction Management
.jpg)
.jpg)
.jpg)
.jpg)

.jpg)
Clark Builders recognizes that we live, work, and build across Canada on the ancestral lands of many First Nation, Métis, and Inuit communities. We also recognize the collective legitimacy of Aboriginal rights and title, and respect the diversity between and among First Nation, Métis, and Inuit across this nation. We value the contributions of Indigenous people as stewards of the lands we share, and we are committed to our role in the journey towards Truth and Reconciliation.
Privacy Policy | Code of Ethics | ©2025 Clark Builders, All rights reserved.