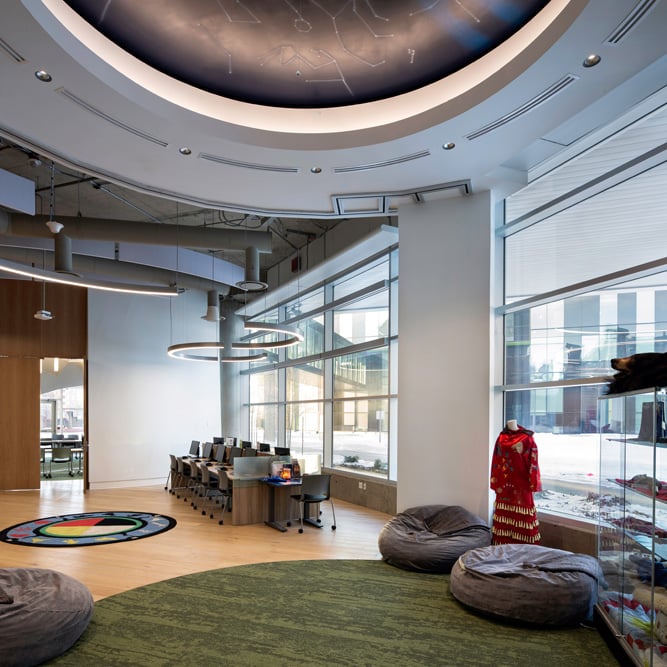The Productivity and Innovation Centre (PIC) at the Northern Alberta Institute of Technology (NAIT) is a cutting-edge facility designed to enhance productivity, encourage innovation, and support applied research. The purpose-built space is equipped with state-of-the-art labs and spaces that cater to the needs of students, faculty, and industry professionals alike.
The building orientation set on a triangular site established unique spaces within the facility, creating wings that allow for flexible spaces. Between the wings there is an atrium that functions as a gathering spot for collaboration and connection. The PIC was designed to be flexible enough to adapt to the ever-changing needs of industries, including technology, health, and engineering. The centre also includes spaces for acceleration support and productivity enhancement, aiding students, and industry professionals to enhance and develop their skills and knowledge.
One of the most exciting features of the construction of PIC was the focus on sustainability. The team partnered to use LED lighting on the construction site, which resulted in significant savings on power demand and costs. Ten months into construction, enough savings had been made to power approximately 15 homes for 1 year, and carbon dioxide emissions had been drastically cut. The inclusion of LED lighting also contributed to the LEED Gold certification achieved.
Clark Builders completed the PIC to the highest standards of quality and sustainability, ensuring the facility remains an Alberta landmark for years to come.
NAIT
GEC Architect
161,460 sq.ft.
Construction Management
.jpg)

.jpg)
.jpg)
.jpg)
%20(1).jpg)
Clark Builders recognizes that we live, work, and build across Canada on the ancestral lands of many First Nation, Métis, and Inuit communities. We also recognize the collective legitimacy of Aboriginal rights and title, and respect the diversity between and among First Nation, Métis, and Inuit across this nation. We value the contributions of Indigenous people as stewards of the lands we share, and we are committed to our role in the journey towards Truth and Reconciliation.
Privacy Policy | Code of Ethics | ©2025 Clark Builders, All rights reserved.