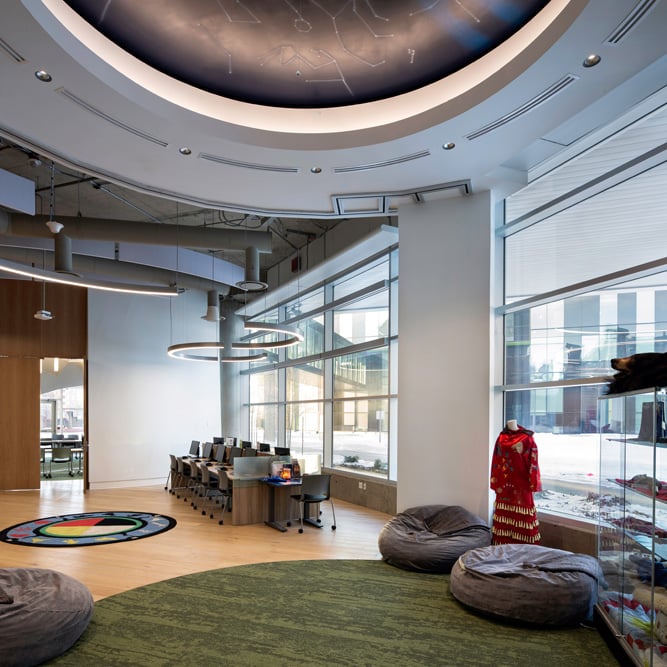Clark Builders has been engaged through the highly collaborative IPD framework from day one with Group 2 Architecture in delivering maximum value for the $23,000,000 construction budget when funding is approved.
Our team is using lean methodology (Last Responsible Moment) to strategically pick when to commence construction and spend the necessary time in design.
Located in the neighbourhood of Kentwood, this location was specifically selected to support current and future student populations in the community. The new school will also help to alleviate the overcrowding in our existing schools and create new educational and amenity opportunities for the young people and families that live in the surrounding neighborhoods.
The new two-storey school will be built to accommodate up to 735 students in grades 6 to 9. The school will be part of The Red Deer Catholic Separate School Division. The school site will provide parking lots to staff and visitors, with a potential student drop-off lane within the visitor parking lot. The current playground and skating rink will be retained on-site, and the retention pond will not be altered. Additional playground space is intended to be installed, including a proposed basketball pad.
Red Deer Catholic Regional Schools
Group2 Architecture and Interior Design
63,647 sq.ft.
Integrated Project Delivery
.jpg)

%20(1).jpg)
.jpg)
.jpg)
.jpg)
Clark Builders recognizes that we live, work, and build across Canada on the ancestral lands of many First Nation, Métis, and Inuit communities. We also recognize the collective legitimacy of Aboriginal rights and title, and respect the diversity between and among First Nation, Métis, and Inuit across this nation. We value the contributions of Indigenous people as stewards of the lands we share, and we are committed to our role in the journey towards Truth and Reconciliation.
Privacy Policy | Code of Ethics | ©2025 Clark Builders, All rights reserved.